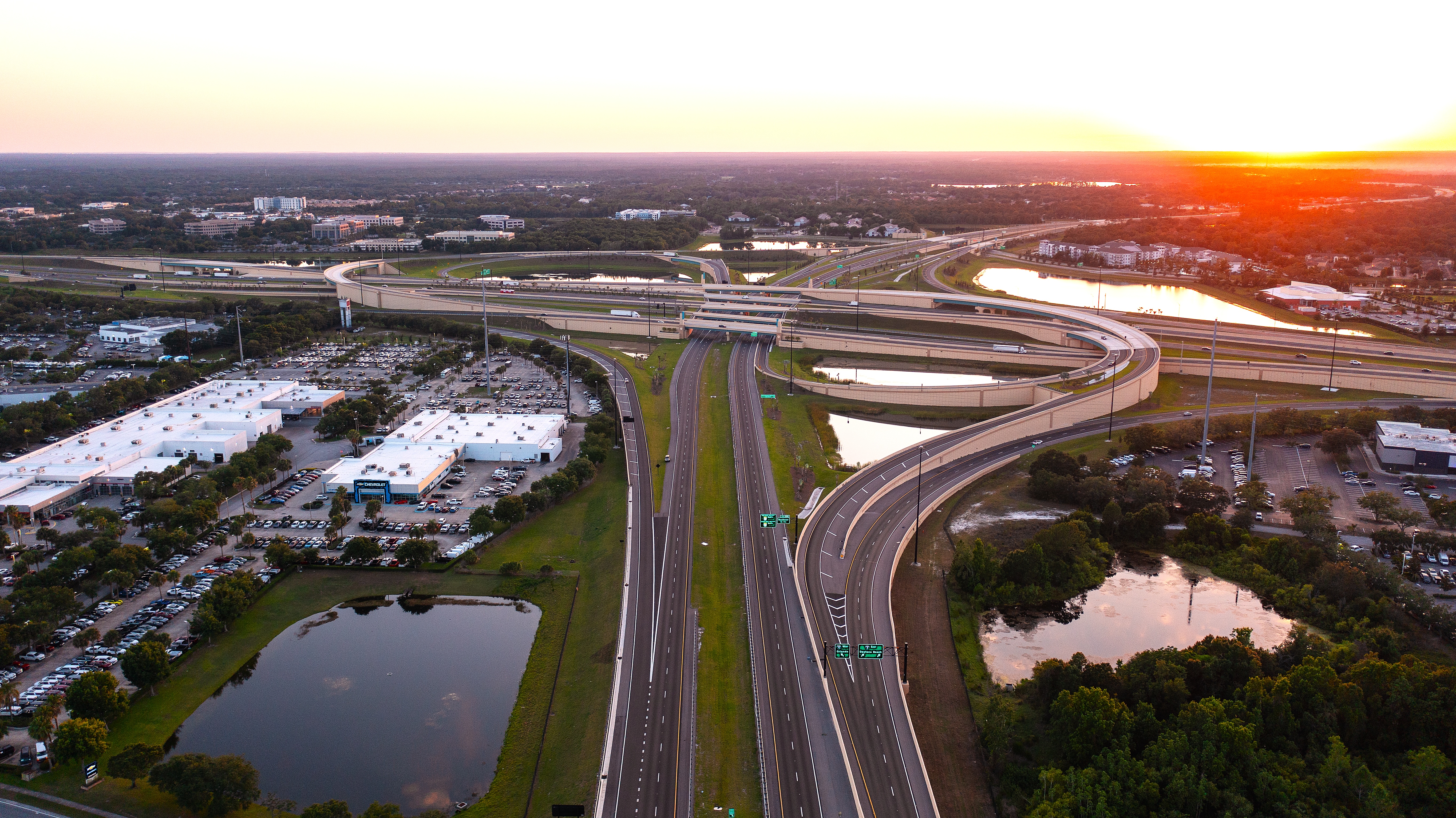2025 Project Awards
BEST OVERALL DESIGN-BUILD PROJECT OF THE YEAR
&
TRANSPORTATION ROADWAYS
DBIA Florida Region Design-Build Project of the Year
Hurricane Ian Sanibel Island Access
Sanibel, FL
Superior-de Moya Joint Venture Team
Owner:
Florida Department of Transportation
Design-Builder:
Superior - deMoya JV
General Contractor:
Superior - deMoya JV
Owner Advisor:
HighSpans Engineering, Inc.
Engineers:
Kisinger Campo & Associates (KCA)
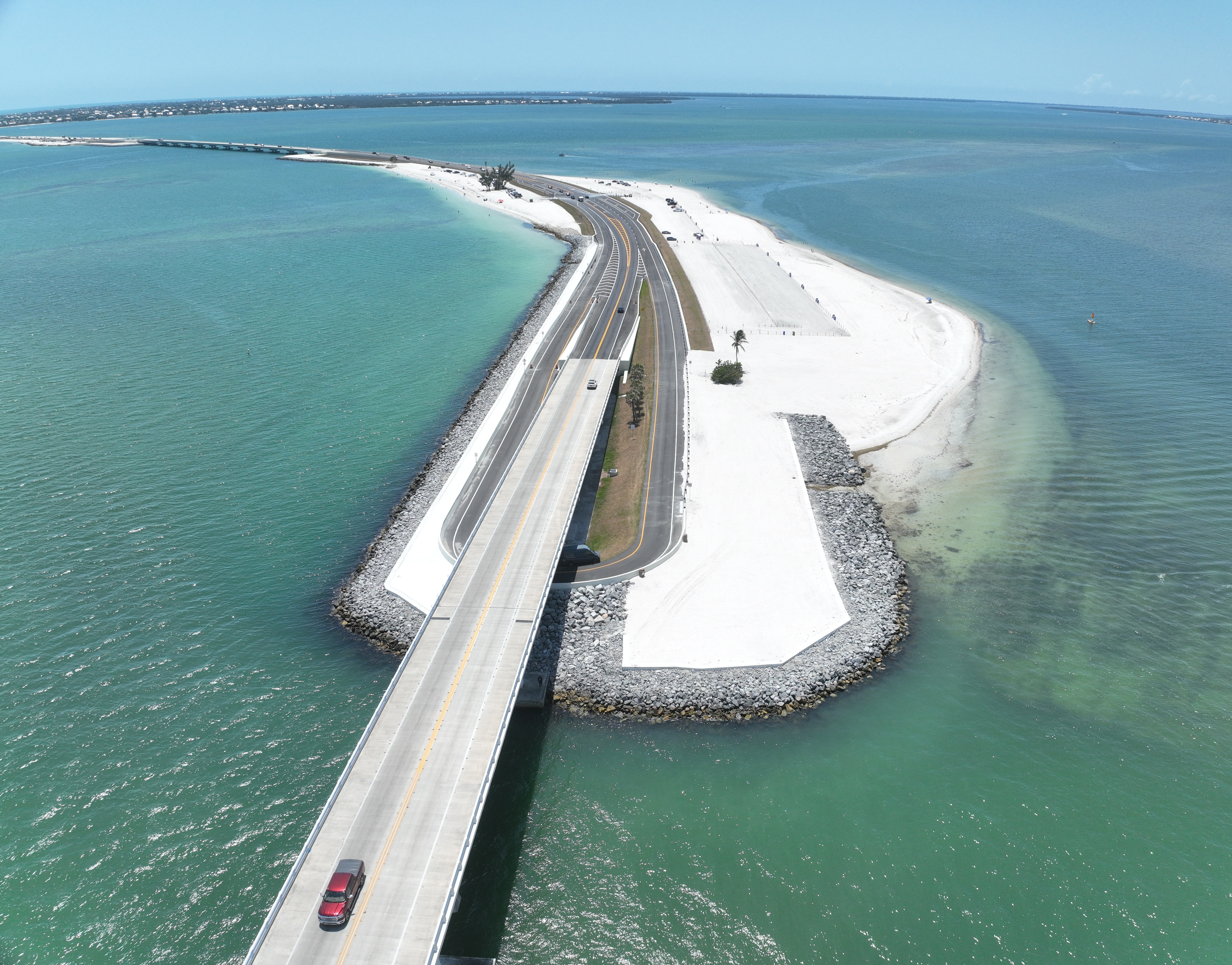 |
Photo Credit: Superior Construction
The Superior-de Moya Joint Venture team restored the Sanibel Causeway two years ahead of schedule, transforming infrastructure that was devastated after Hurricane Ian into a resilient three-mile lifeline. Beginning with 15-day emergency repairs, the $328 million project implemented advanced storm protection measures. The rebuilt causeway successfully withstood multiple hurricanes in 2024, demonstrating its engineered resilience and critical importance to the community.
TRANSPORTATION STRUCTURES
DBIA Florida Region Design-Build Project of the Year
Wekiva Parkway Section 8 Interchange
Seminole County, FL
Lane-DRMP, A Design-Build Team
Owner:
Florida Dept. of Transportation, District Five
Design-Builder:
Lane-DRMP, A Design-Build Team
General Contractor:
The Lane Construction Corporation
Engineer:
DRMP, Inc.
Owner Advisor:
Metric Engineering, Inc.
Key Specialty Contractors:
Conti Corporation; FCS Trucking; Maylor Foundation Contractors; Orlando Paving Company (Hubbard)
Key Specialty Consultants:
Ardaman & Associates, Inc.; BCC Engineering, Inc.; Bentley Architects and Engineers, Inc.; Brindley Pieters and Associates, Inc.; EPG Engineering, Inc.; Florida Bridge & Transportation, Inc.; GRL Engineers, Inc.; Murray Design Group, Inc.; Osiris 9 Consultant, LLC; Pevida Highway Designers, LLC; Terracon Consultants, Inc.
Photo credit: The Lane Construction Corporation
This $282 million design-build project delivered a 2.63-mile limited access toll road and a system-to-system interchange connecting I-4, SR 417, and SR 429, with accommodations for future I-4 express lanes. The scope included 20 new bridges, two bridge widenings, and 25 stormwater management facilities. Additional elements involved intelligent transportation systems, lighting, signing and pavement markings, signals, all-electronic tolling, geotechnical investigation with surcharge areas for deep muck consolidation, and complex temporary traffic control plans.
FEDERAL, STATE, COUNTY, MUNICIPAL
DBIA Florida Region Design-Build Project of the Year
Dormitories Complex at Tyndall Air Force Base
Tyndall Air Force Base, FL
Hensel Phelps
Owner:
United States Army Corps of Engineers - Mobile
Design-Builder / General Contractor:
Hensel Phelps
Engineers:
I.C. Thomasson Associates, Inc. (MEP & Communications); Thompson Engineering (Civil); Jezerinac Group (Structural); Page (Fire Protection)
Architect:
Page Southerland Page, Inc.
Specialty Subcontractor:
Berg Electric; Bernhard MCC-Orlando
Specialty Subconsultants/Subcontractors:
Nova Engineering and Environmental; Thompson Engineering; Lerch Bates; EEA Consulting Engineers; Aldo McKay, Principal Protection Engineering Consultant; Meeting the Challenge; Page Southerland Page, Inc.
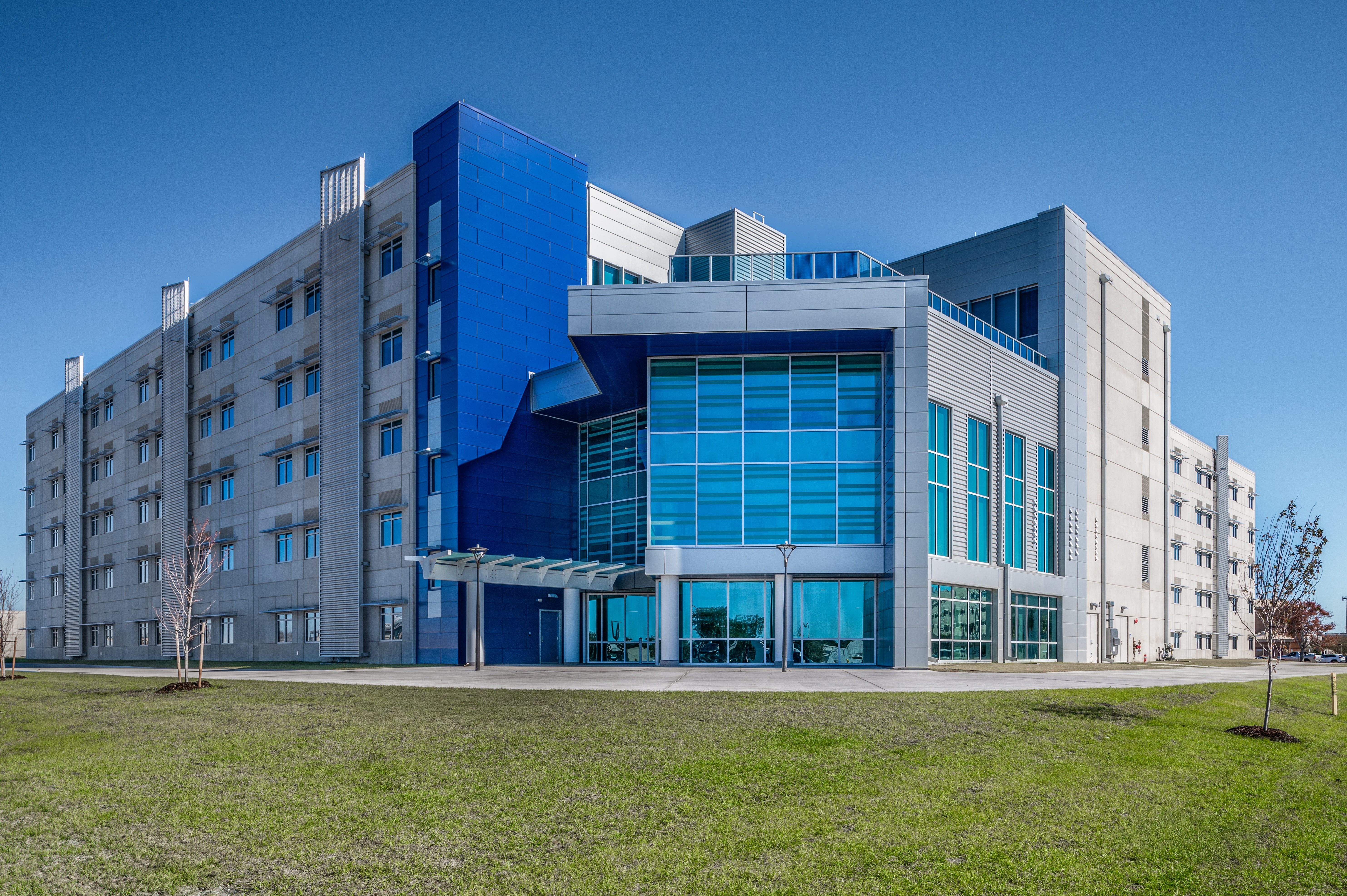
Photo Credit: Matt Good
Hensel Phelps was awarded a $136.1 million contract to build a new dormitory complex at Tyndall Air Force Base. The project includes two five-story buildings housing 480 military personnel. Each building features a three-story atrium, lounges, a rooftop patio, and a theater room. The dorms are designed to withstand 165 mph winds and meet Miami-Dade and Department of Defense standards. The site development includes parking, utilities, and security systems. Energy efficiency and sustainability are key, with high-performance systems and advanced glazing to reduce costs and environmental impact. The project aims to provide a secure, modern living environment.
WATER/WASTEWATER
DBIA Florida Region Design-Build Project of the Year
South County Potable Water Transmission Main Project
Hillsborough County, FL
Owner:
Hillsborough County
Design-Builder/General Contractor:
Westra Construction Corp.
Engineer:
McKim & Creed
Owner Advisor:
Carollo Engineers
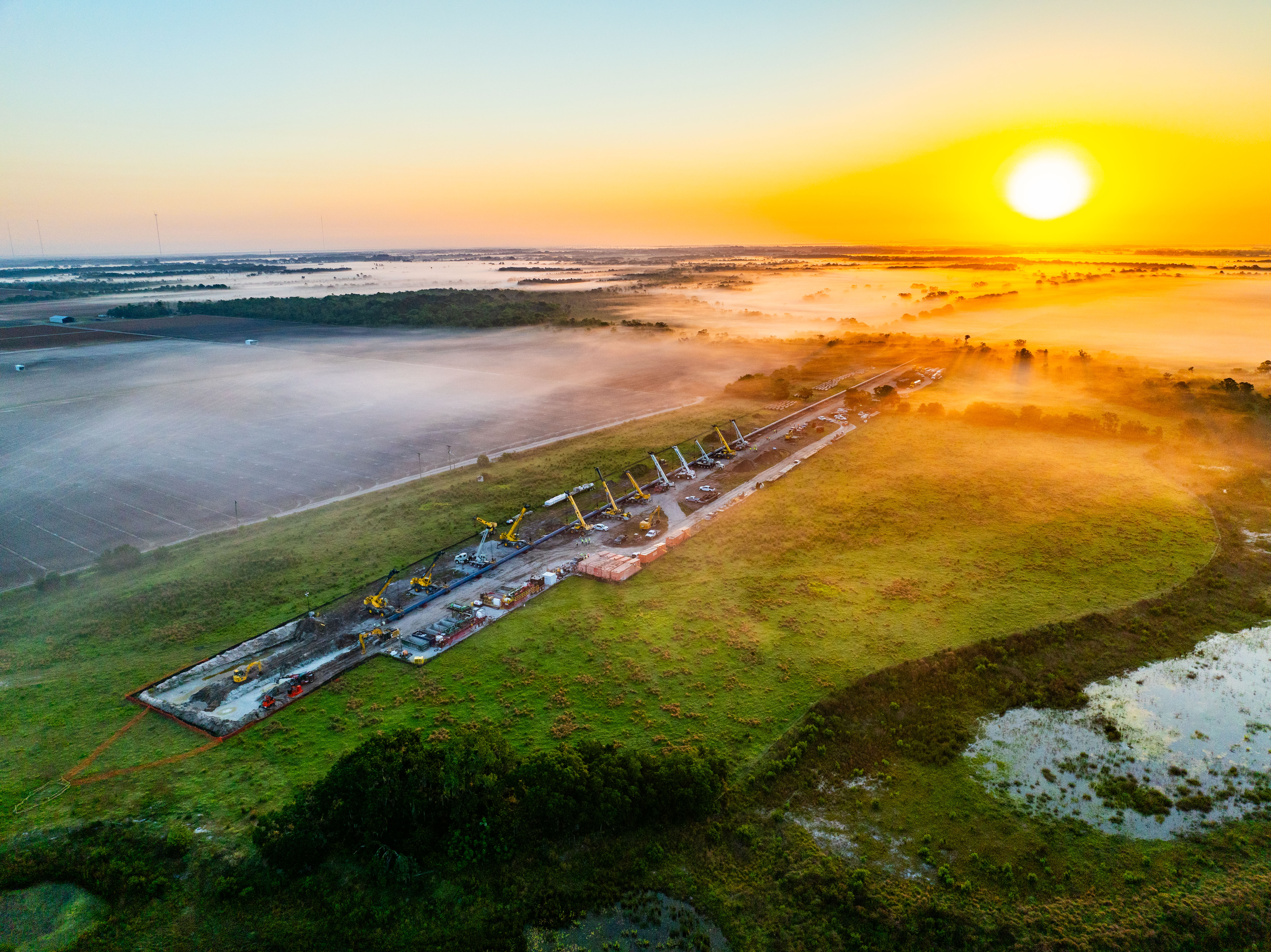 Photo Credit: McKim & Creed, Inc.
Photo Credit: McKim & Creed, Inc.Hillsborough County’s One Water Program integrates a series of water, wastewater, and reclaimed water projects to provide reliable, resilient, and sustainable services in southern Hillsborough County. The first phase, the South County Potable Water Transmission Main Project, served as a catalyst to resolve existing water pressure issues, meet long-term system demands, provide system redundancy, and set the stage for the rest of the program’s success. The project included the fast-tracked design, permitting and construction of 10.5 miles of 42- and 48-inch water mains. Progressive design-build delivery was selected to manage risks, enhance collaboration, and facilitate innovation.
TRANSPORTATION ROADWAYS
DBIA Florida Region Design-Build Honor Award
Big Bend Road (CR 672) at I-75/SR 93A
Hillsborough County, FL
Skanska USA Civil Southeast and Dewberry Engineers, Inc.
Owner:
Florida Department of Transportation - District 7
Design-Builder:
Skanska USA Civil Southeast
Engineers:
Dewberry Engineers, Inc.
GPI/Horizon Engineering Group, Inc.
Owner Advisor:
Patel, Greene & Associates, LLC
DRMP
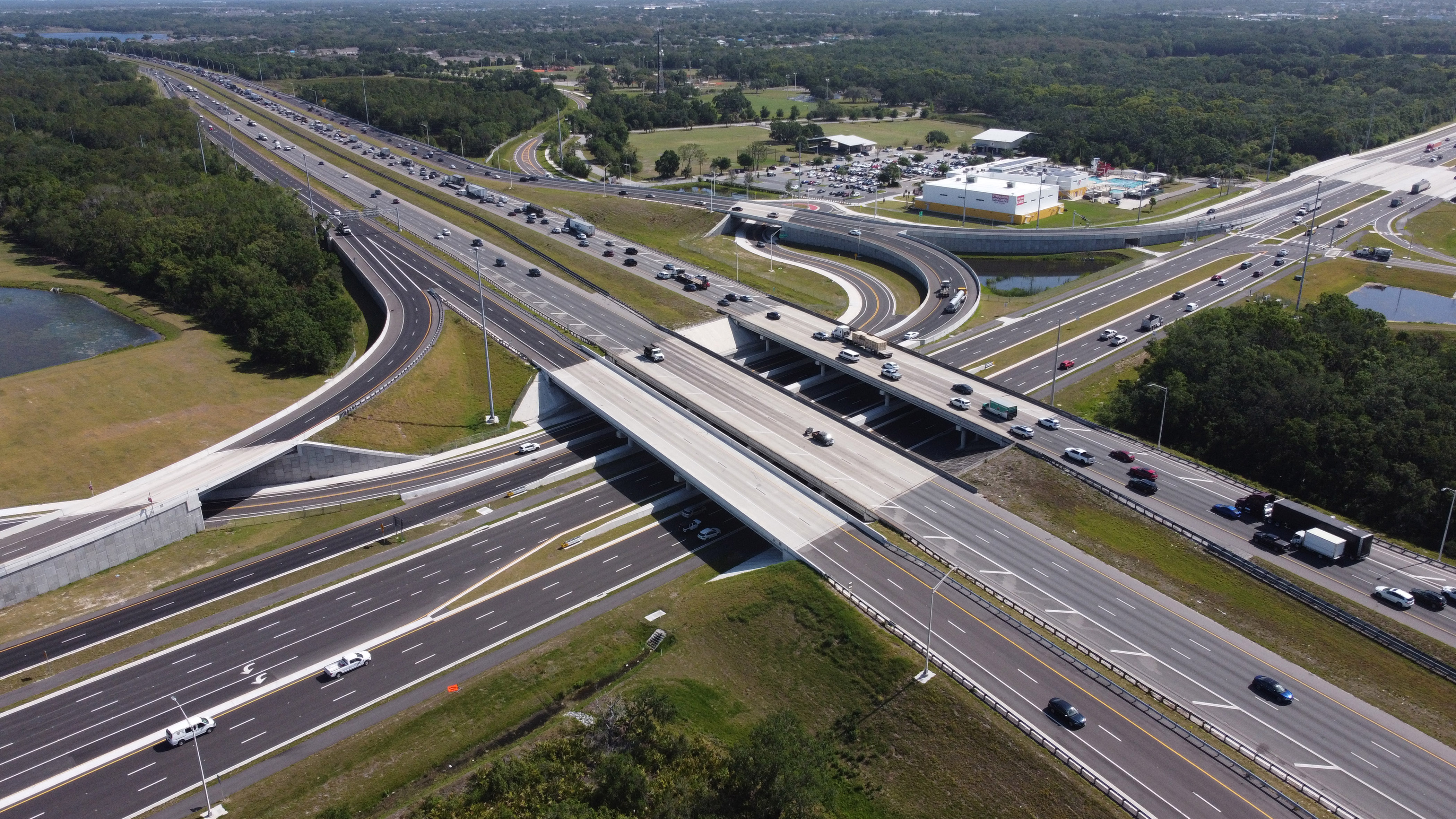 Photo Credit: DRMP
Photo Credit: DRMPReconstructed and widened Big Bend and Old Big Bend Roads to improve traffic flow and safety
Installed a new roundabout at Bullfrog Creek Road for enhanced intersection control
Upgraded I-75 with five new or modified ramps and bridges to support regional mobility
Built and replaced bridges over Bullfrog Creek and Old Big Bend Road
Integrated MSE walls, ITS systems, and ADA-compliant pedestrian features, including a tunnel under Ramp D1
Enhanced access to YMCA and local trails for multimodal connectivity
Completed Hillsborough County utility relocations and infrastructure upgrades
TRANSPORTATION ROADWAYS
DBIA Florida Region Design-Build Honor Award
East Selmon Slip Ramps
Tampa, Hillsborough County, FL
The Middlesex Corporation/Greenman-Pedersen, Inc.
Owner:
Tampa-Hillsborough Expressway Authority
Design-Builder/General Contractor:
The Middlesex Corporation
Engineer/Architect
Greenman-Pedersen, Inc.
Key Specialty Subconsultants/Subcontractors:
Faller Davis & Associates, Inc. (Lighting, ITS, Electric), UES Professional Solutions, LLC (Geotechnical), Maser Consulting (Survey), Conti Corporation (Lighting, ITS, Electric), PAW Demolition (Demolition), Gosalia Concrete Constructors, Inc. (Concrete, Pavement, Barrier Wall), Preferred Materials, Inc. (Asphalt Paving)
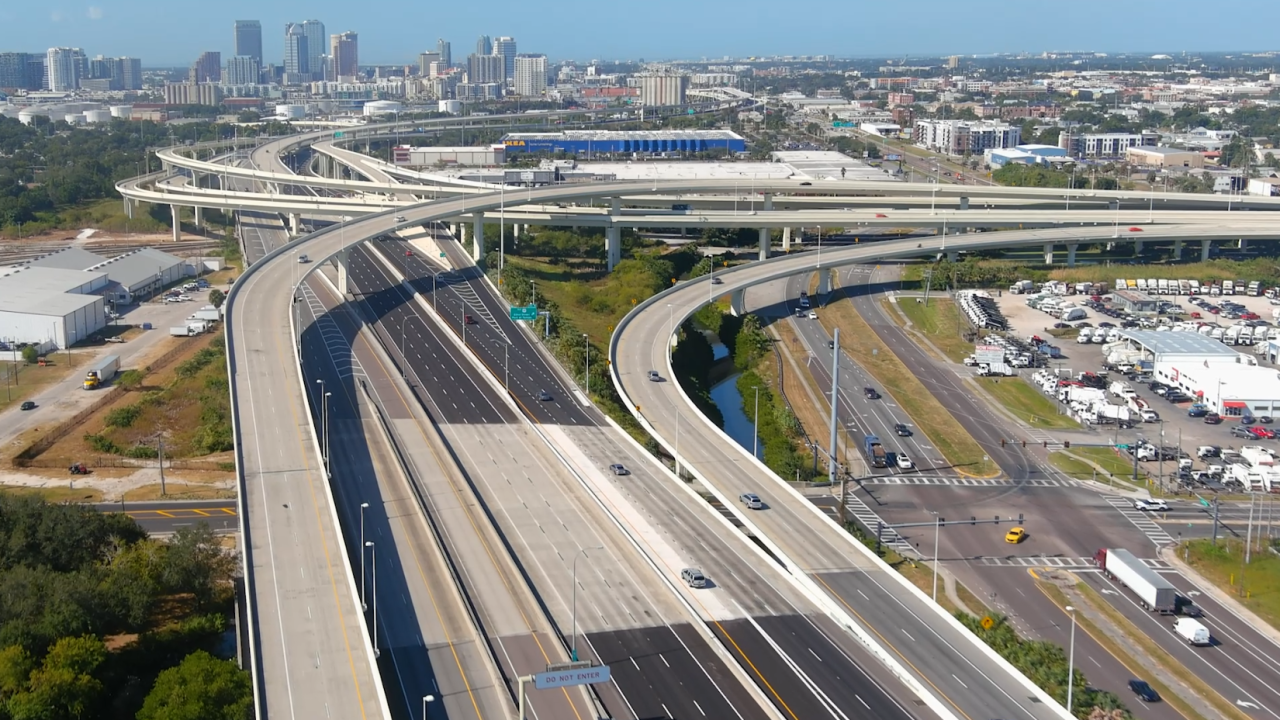 Photo Credit: MacBeth Studio
Photo Credit: MacBeth StudioThis Tampa-Hillsborough Expressway Authority Design-Build project involved the construction of one egress ramp and two ingress ramps from west of the I-4 Connector to east of N. 34th Street, and from east of US 301 to I-75 in Hillsborough County, FL. New ramp additions were connected by widening the existing alignment, which included inside widening of three existing bridge structures. Existing guardrail and barrier walls were removed, and a new variable height barrier wall was placed to provide separaon between the slip ramp and local lanes. The project also included the removal and reconstruction of two overhead sign span assemblies; milling and resurfacing of the existing lanes; and installation of wrong-way driving gates and associated infrastructure. Additional CCTV, dynamic message signs, wrong-way detection, and a backup generator were installed to provide improved ITS functionally and accommodate the newly installed ramps.
TRANSPORTATION - STRUCTURES
DBIA Florida Region Design-Build Honor Award
I-4 at SR 557 Interchange Design-Build
Polk County, FL
Skanska USA Civil Southeast, Inc. & DRMP, Inc.
Owner:
Florida Department of Transportation, District 1
Design-Builder/General Contractor:
Skanska USA Civil Southeast, Inc. (Skanska)
Engineer:
DRMP
Specialty Subconsultants:
Omni Communications, LLC (Utility Coordination), EPG Engineering, Inc. (Electrical Engineering), Foundation & Geotechnial Engineering, LLC (Geotechnical), Madrid Engineering Group, Inc. (Geotechnical), Protean Design Group, Inc. (Lighting)
Owner Advisor:
GFT, Inc., Owner's Representative in CEI role
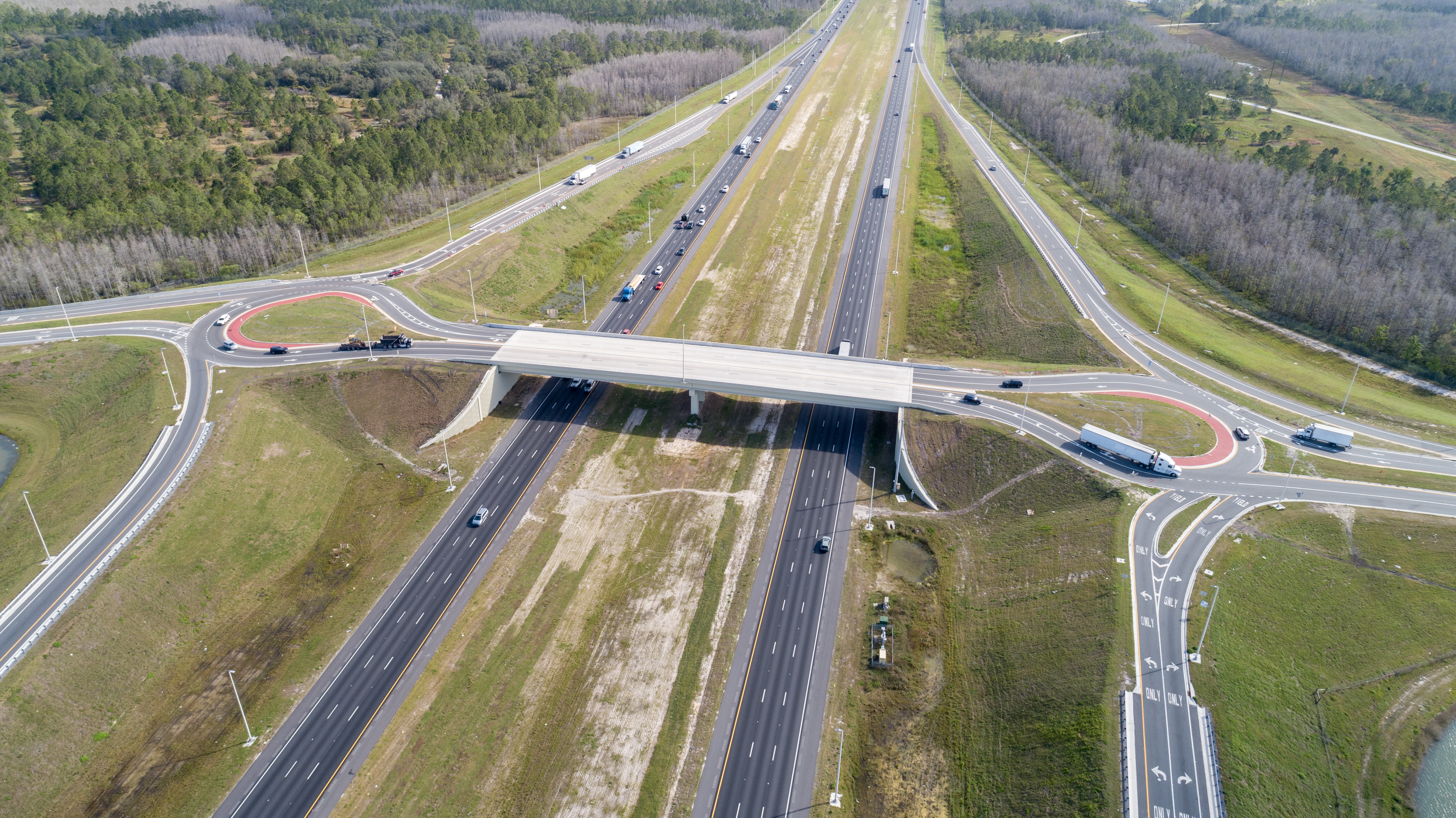 Photo credit: DRMP, Inc.
Photo credit: DRMP, Inc.This $77 million D-B project included reconstruction of the I-4 at SR 557 interchange to a diamond with dual tear-drop roundabouts, realignment of I-4 to accommodate rail and the I-4 Master Plan typical section, widening of SR 557 from two to four-lanes, one new four-lane bridge carrying SR 557 over I-4, two new wildlife crossings under I-4, one new wildlife crossing under SR 557. The project also included drainage, environmental/permitting, signing and pavement markings (SPM), intelligent transportation systems (ITS), lighting, and geotechnical services. Our team’s innovative ATCs expedited the project schedule and saved $1 million.
AVIATION
DBIA Florida Region Design-Build Honor Award
Tampa International Airport Air Cargo Expansion
Tampa, FL
The Middlesex Corporation/AECOM
Owner:
Tampa International Airport/Hillsborough County Aviation Authority
Design-Builder / General Contractor:
The Middlesex Corporation
Engineer:
AECOM
Specialty Subconsultants/Subcontractors:
Tierra, Inc. (Geotechnical), Northwest Surveying, Inc. (Survey), Omni Communications, LLC (Communications), VoltAir Consultin Engineers, Inc. (MEP, Fire Protection), Superior Construction (Sitework, Utilities, Roadway, Taxiway E-1 and Taxiway & Apron General Contractor), Cherokee Enterprises, Inc. (Hydrant Fuel System Gneral Contractor), Foresight Construction Group, Inc. (UPS Building General Contractor.
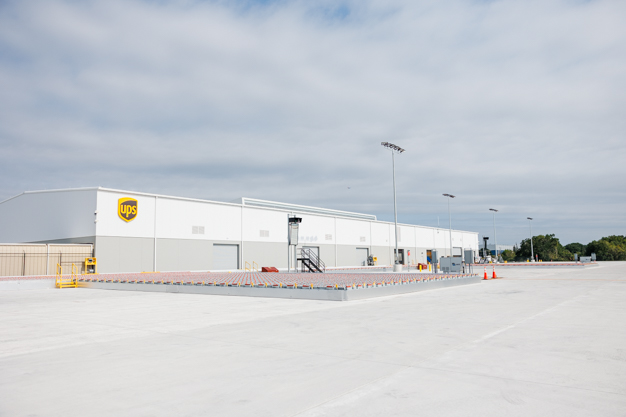
The Tampa International Airport Air Cargo Expansion Progressive Design-Build project was procured under two separate contracts - Part I for Design and Procurement and Part II for Construction. Part I scope included stakeholder coordination; design permitting; budget development; and procurement of GMPs. Part II scope included the construction of an Air Cargo facility for UPS; site development; airfield taxiways; aircraft parking aprons; ground service equipment storage areas; landside roadway access improvements; storm drain and utility improvements; truck courts; and trailer staging areas.
FEDERAL, STATE, COUNTY, MUNICIPAL
DBIA Florida Region Design-Build Honor Award
City of Riviera Beach Fire Rescue No. 87 & EOC
Riviera Beach, FL
Kaufman Lynn Construction / Currie Sowards Aguila Arhitects
Owner:
City of Riviera Beach
Design-Builder / General Contractor:
Kaufman Lynn Construction
Architect:
Currie Sowards Aguila Architects
Owner Advisor:
PSA Management
Engineers:
TYEC (MEP), Pennoni (Structural), Engenuity Group (Civil)
Subcontractors/Subconsultants:
AGTLAND (Landscape Architect)
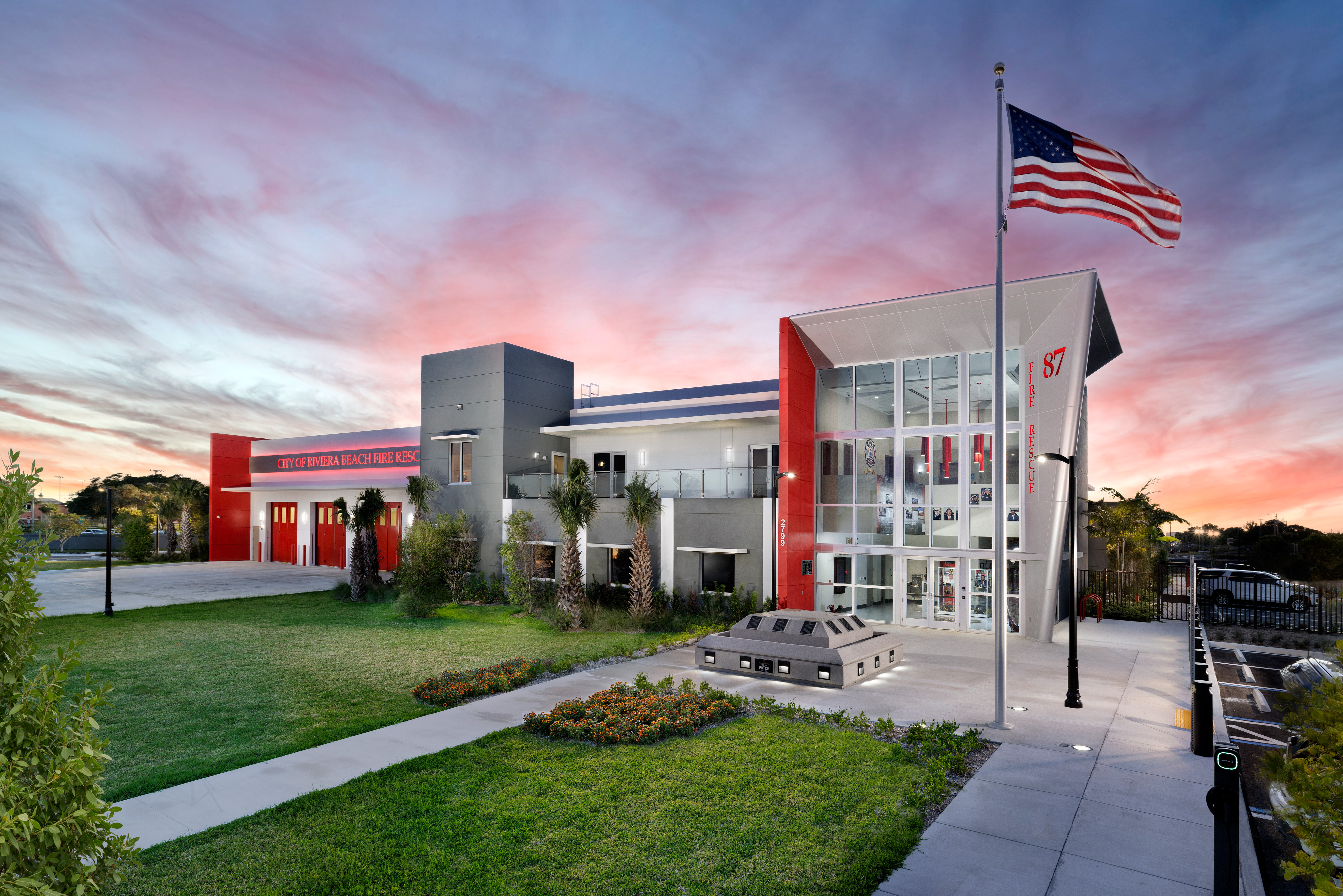 Photo Credit: Tom Robison, TCR Photography
Photo Credit: Tom Robison, TCR PhotographyRiviera Beach Fire Rescue No. 87 & EOC is a 31,000 SF state-of-the-art public safety facility designed and built through a collaborative Design-Build process in Riviera Beach, Florida. The station includes four apparatus bays, ground-level living quarters, and a technologically advanced Emergency Operations Center that also supports civic use. Featuring resilient infrastructure, health and wellness amenities, and bold architectural elements, the facility functions as both an emergency response hub and a civic landmark. Thoughtfully integrated into the surrounding community, the project honors local history while advancing the City’s goals for safety, innovation, and long-term value.
WATER/WASTEWATER
DBIA Florida Region Design-Build Honor Award
Comprehensive Infrastructure or Tampa's Neighborhoods Design-Build ("Tampa PIPES")
Tampa, FL
Kiewit Infrastructure South Co. with Hazen and Sawyer, Pennoni, McKim & Creed, and the City of Tampa
Owner:
City of Tampa
Design-Builder/General Contractor:
Kiewit Infrastructure South Co.
Engineers:
Hazen and Sawyer (Lead Design Firm)
Pennoni (Civil)
McKim & Creed (Water & Wastewater)
Specialty Subcontractors:
Vistra Communications, LLC (Outreach Consultant), CSX (Railroad Coordination), Grissom Smith, LLC (Stormwater Design & CEI), Kisinger Campo & Associates (Transportation and Stormwater Design), Land & Water Engineering Science (Stormwater Modeling and Permitting), Nichols Landscape Architecture (Landscape Architect), Suncoast Land Surveying (Surveying and Subsurface Utility Engineering), L&S Diversified, LLC (Subsurface Utility Engineering), DJ Public Relations, Inc. (Public Engagement and Collateral Development), Tierra, Inc. (Geotechnical Engineering), Payne's Environmental Services, LLC (Arborist Services), Earth Resources, Inc. (Wetland/Biological Services)
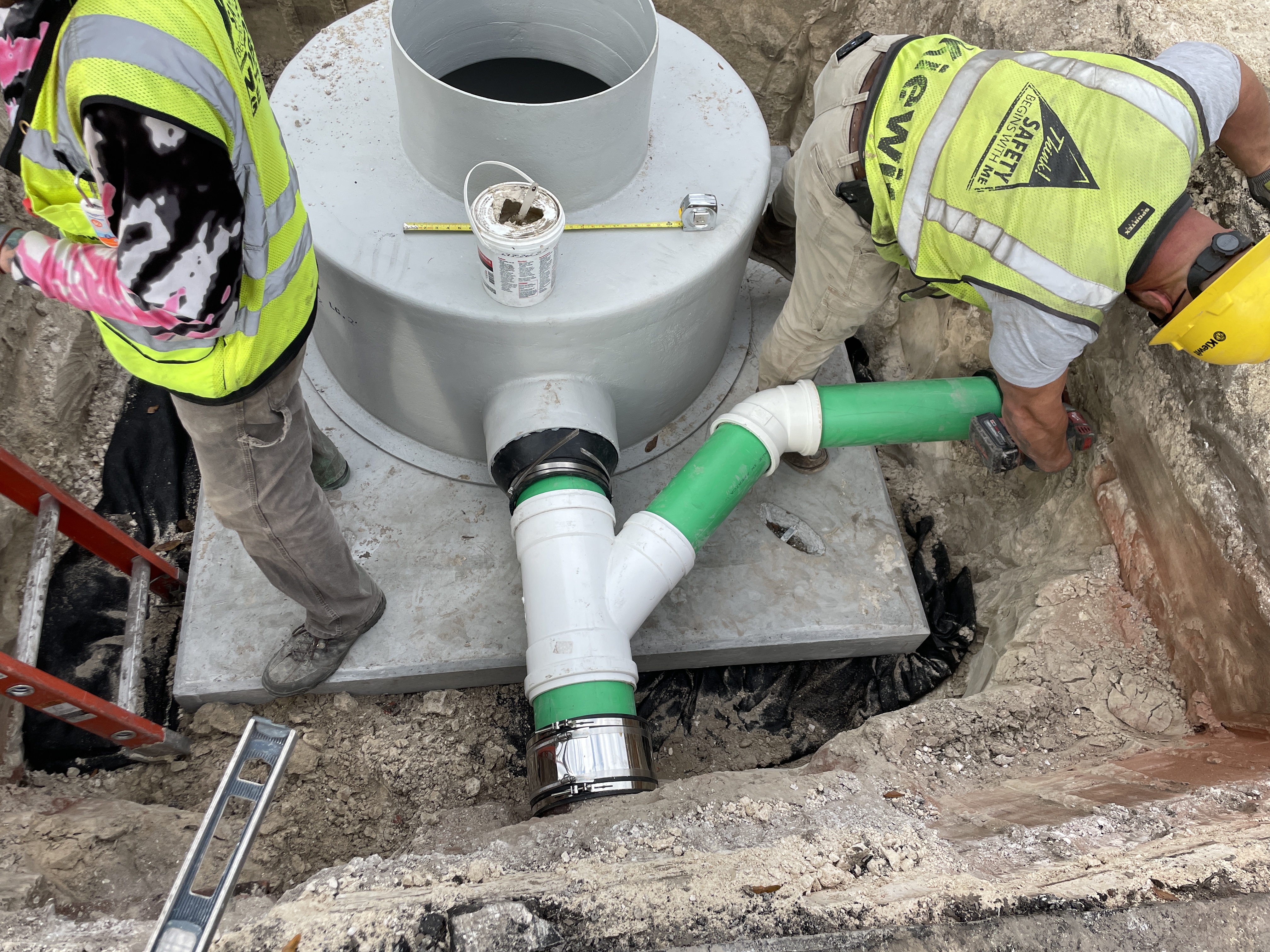 Photo credit: Kiewit
Photo credit: KiewitTampa PIPES is a $85.6 million, city-wide infrastructure program upgrading aging water, sewer, and stormwater systems across four Tampa neighborhoods. Delivered through a Progressive Design-Build approach, the project leveraged trenchless technologies and proactive public outreach to minimize disruptions. More than 42 miles of utility systems were upgraded, enhancing resilience and service reliability for over 720,000 residents. Completed ahead of schedule and under budget, the project demonstrates how collaboration, innovation, and stakeholder-focused design can transform urban infrastructure delivery successfully.
WATER/WASTEWATER
DBIA Florida Region Design-Build Honor Award
Regional Integrated Loop Phase 3C Pipeline
Sarasota, FL
Garney and Ardurra
Owner:
Peace River Manasota Regional Water Supply Authority
Design-Builder/General Contractor:
Garney
Engineer:
Arudurra
Subcontractors/Subconsultants:
Wade Trim (Design Subcontractor), Black & Veatch (3rd Party Reviewer), Petrotech (Tank Removal)

With interlocal agreements nearing expiration, the Peace River Manasota Regional Water Supply Authority (PRMRWSA) needed to expand its potable water transmission supply rapidly. Partnering with Garney (Design-Builder), Ardurra (lead engineer), and Wade Trim (design subcontractor), PRMRWSA launched its first Progressive Design-Build project to extend the Regional Integrated Loop into Sarasota County. Using phased design and construction, nearly eight miles of 42-inch steel transmission main were installed through developed areas. Early material procurement, phased construction and permitting, and proactive stakeholder coordination enabled the team to overcome alignment challenges, permitting delays, and utility conflicts, delivering a resilient connection that meets long-term needs.
TRANSPORTATION ROADWAYS
DBIA Florida Region Design-Build Merit Award
Cathedral Oak Parkway (County Road 216)
Clay County, FL
WGI, Inc., Superior Construction Company Southeast, RS&H, Eisman & Russo, Inc., Clay County Board of County Commissioners
Owner:
Clay County Board of County Commissioners
Owner's Representative:
WGI, Inc.
Design-Builder/General Contractor:
Superior Construction Company Southeast
Engineer:
RS&H
Specialty Subconsultant:
Eisman & Russo, Inc. (CEI)
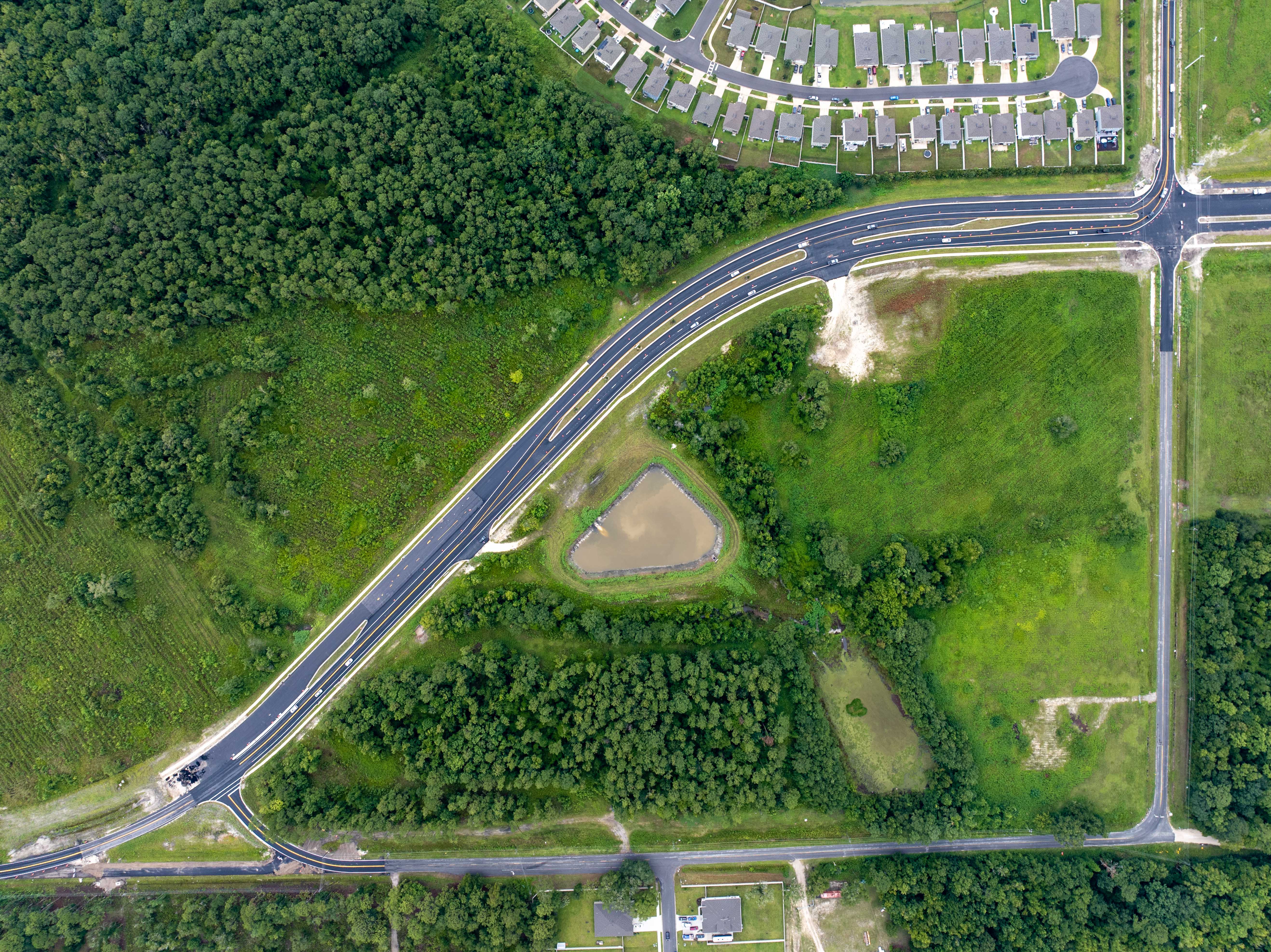
Photo credit: WGI, Inc.
Cathedral Oak Parkway (CR 216) is a 3.3-mile, two-lane divided roadway delivered under a low-bid Design-Build contract as part of Clay County’s Bonded Transportation Program. The $35.5M project includes a 610-foot bridge over Peters Creek, a ten-foot shared use path, and future capacity for four lanes. The corridor connects the new SR 23 (First Coast Expressway) to CR 315, providing a vital east-west link and designated hurricane evacuation route. Designed and constructed with Alternative Technical Concepts, the project prioritized safety, schedule acceleration, and long-term resilience through early collaboration and environmental sensitivity.
TRANSPORTATION ROADWAYS
DBIA Florida Region Design-Build Merit Award
SR 826/Palmetto Expressway Capacity Improvement Project
Miami-Dade County/Hialeah, FL
AGI de Moya Group JV, LP. & Hardesty & Hanover (H&H)
Owner:
Florida Department of Transportation District 6
Design-Builder/General Contractor:
AGI de Moya JV, LP
Engineer:
H&H (Prime)
Architect:
H&H (Toll Site design)
Specialty Subconsultants/Subcontractors:
ASA Consultants (misc. structures), Manuel G. Vera & Assoc. (survey, SUE, utility coordination), Metric Engineering (ITS, signals, lighting), Madrid Engineering Group (geotechnical), Miller, Legg & Assoc. (Landscaping), Aerial Photography, Inc.
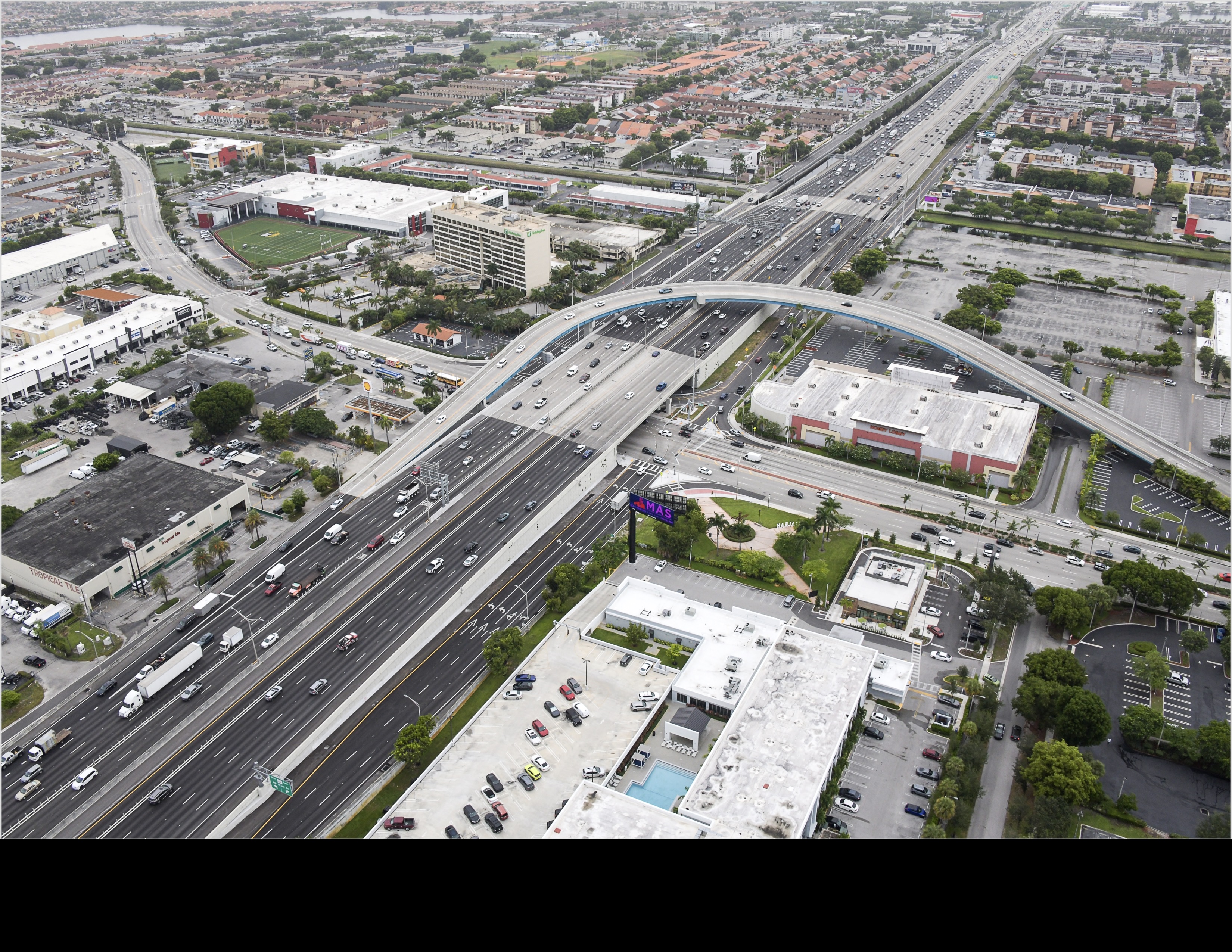
Photo credit: Aerial Photography, Inc.
The project limits for operational improvements are SR 826 between NW 74th Street and NW 103rd Street SB and north of NW 36th Street to NW 154th Street NB in Miami Dade County. The project modifies tolled Express Lanes (ELs) and adjoining General Purpose Lanes (GPLs). The project also includes FDOT owned and operated frontage roads just east and west of SR 826 between Okeechobee Road and W 68th St.
REHABILITATION/RENOVATION/RESTORATION
DBIA Florida Region Design-Build Merit Award
Jacksonville Transportation Authority Ultimate Urban Circulator Bay Street Innovation Corridor
Jacksonville, FL
The Vision2Reality Team
Owner:
Jacksonville Transportation Authority
Design-Builder:
Balfour Beatty US
Engineer/Architect:
WGI, Inc.
Subcontractors:
Miller Electric (Electrical/ITS), Beep (Autonomous Vehicles), Superior Construction Company Southeast (Civil)
Subconsultant:
Stantec (Systems Engineering/Policy)
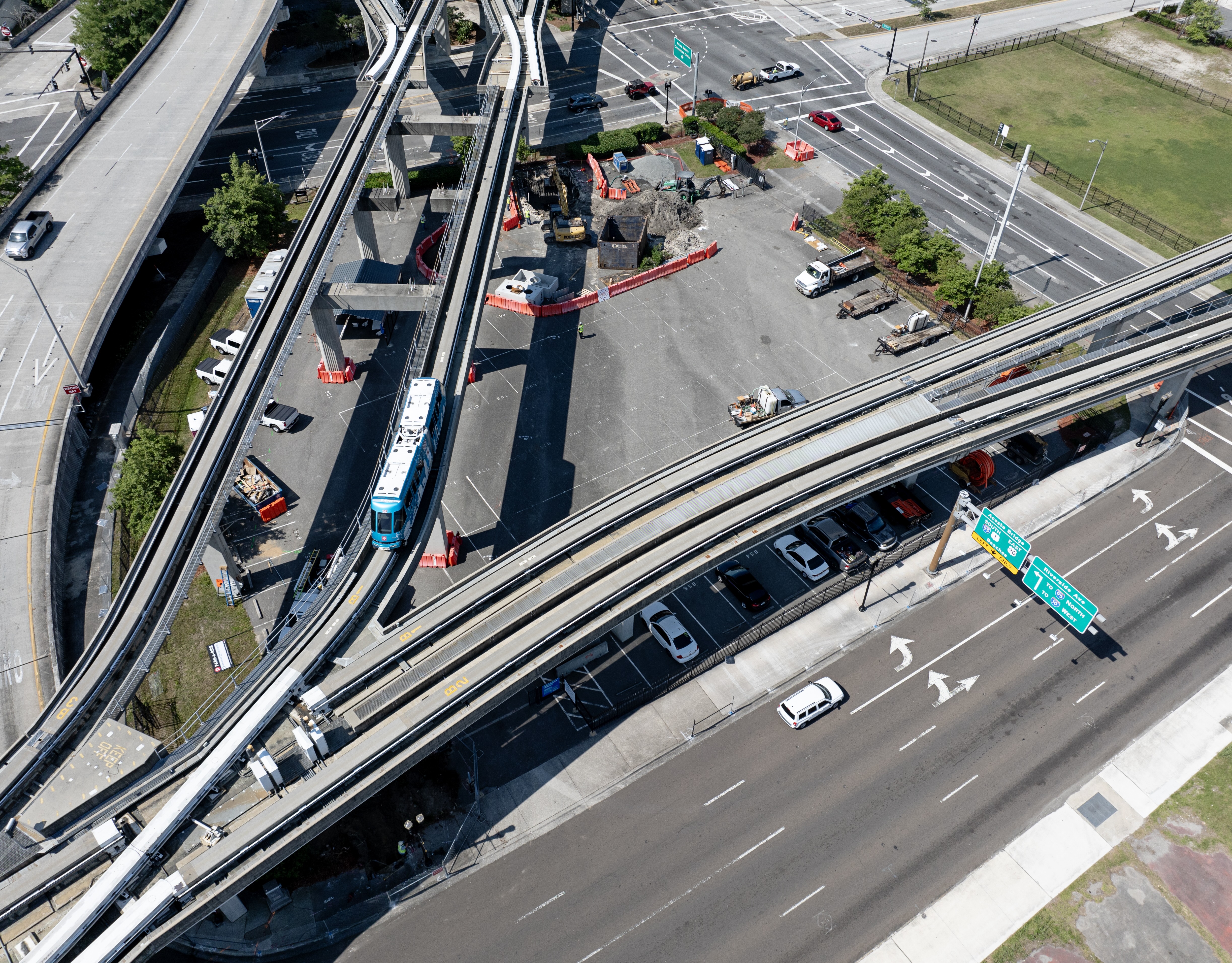
Photo credit: JTA
The Jacksonville Transportation Authority’s Ultimate Urban Circulator is a visionary transit program modernizing downtown mobility through autonomous vehicle (AV) technology. Its first phase, the Bay Street Innovation Corridor, transformed the current Skyway into a connected AV route integrating smart signals, 5G infrastructure, and streetscape enhancements. As part of this initiative, JTA constructed the Autonomous Innovation Center—a 7,500-sf facility that houses AV fleet operations, EV charging, and advanced control systems. Designed for flexibility and scalability and delivered via design-build, the U2C is the nation’s largest urban AV transit program, setting a national precedent for smart, sustainable, and people- focused transportation innovation.
WATER/WASTEWATER
DBIA Florida Region Design-Build Merit Award
David L. Tippin Water Treatment Facility High Service Pump Station and Miscellaneous Improvements
Tampa, FL
Jacobs
Owner:
City of Tampa
Design-Builder/General Contractor:
Jacobs
Architect:
Rowe Architects
Engineers:
Jacobs
Tierra, Inc. (Geotechnical)
CES (Permitting Support)
David Conner and Associates (Landscape Arhitecture)
Specialty Contractors, Specialty Consultants, and Subcontractors:
Keller North America (Specialty Shoring), Cogburn Brothers Electric (Electrical), Primoris Services Corporation (Concrete and Building), Tippin Water Team (Process Mechnical and Yard Piping), Crom Corporation (Concrete Restoration, Jacobs (I&C Integration), Infinity Controls (I&C Panel Fabrication)
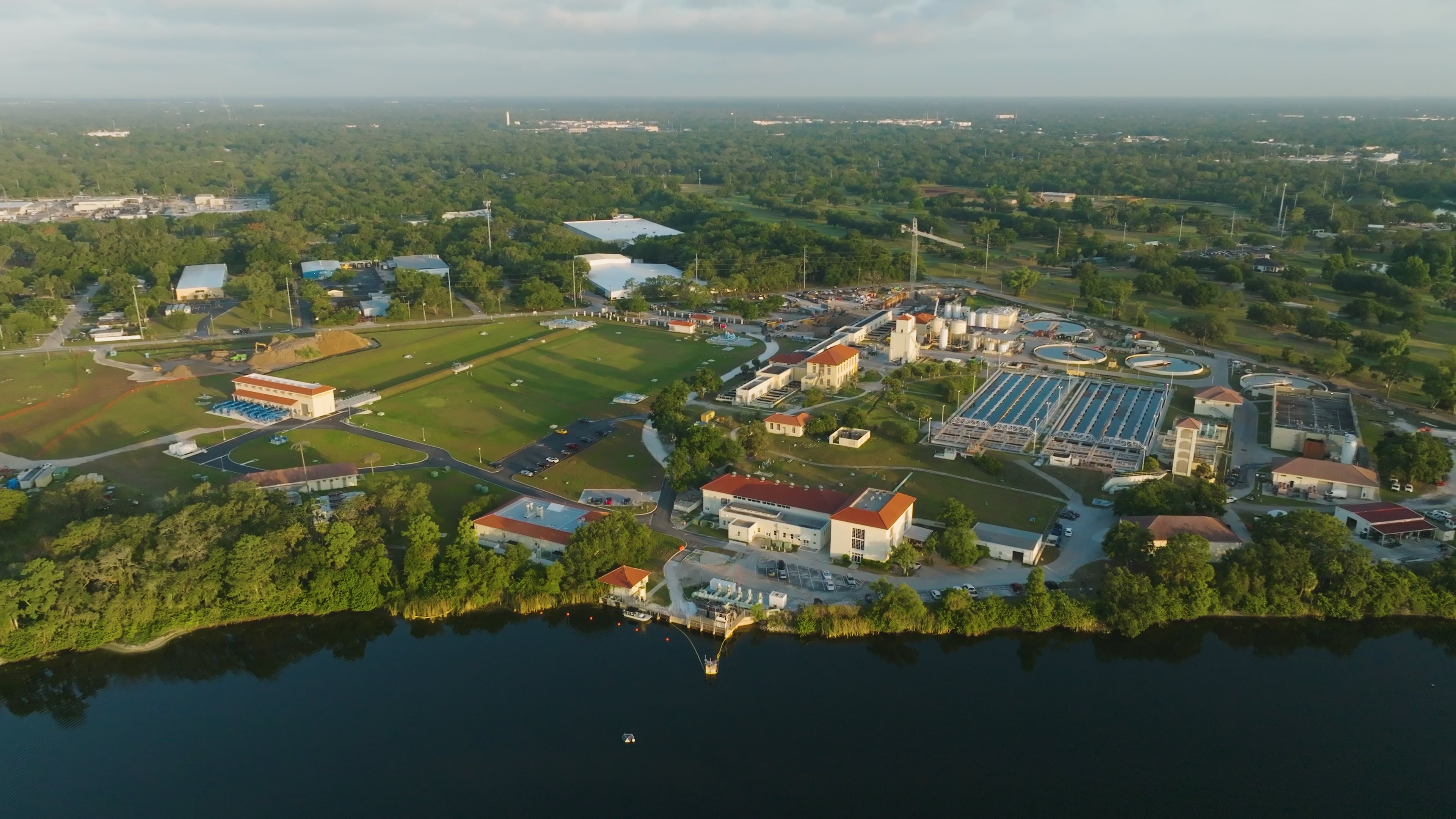
Photo Credit: Jacobs
The DLTWTF High Service Pump Station and Miscellaneous Improvements help the city meet future drinking water needs by improving reliability and efficiency of the facility’s treated water and distribution system. The improvements address aging infrastructure, limited water resources, and a growing population, through the following:
Eliminate or repair deteriorating assets
Add operational flexibility
Add operational redundancy of components
Increase efficiency
Prepare for future growth
Provide facilities that are attractive and easy to maintain and operate
Keep the plant operational during construction
SMALL PROJECTS
DBIA Florida Region Design-Build Merit Award
Seacoast Utility Authority (SUA) Design-Build Construction Services on a Continuing Basis Contract: 2018-2022
Palm Beach Gardens, FL
Globaltech, Inc.
Owner:
Seacoast Utility Authority
Specialty Consultants:
Energy Efficient Electric, Inc., Hillers Electrical Engineering, Inc., WGI, Inc.
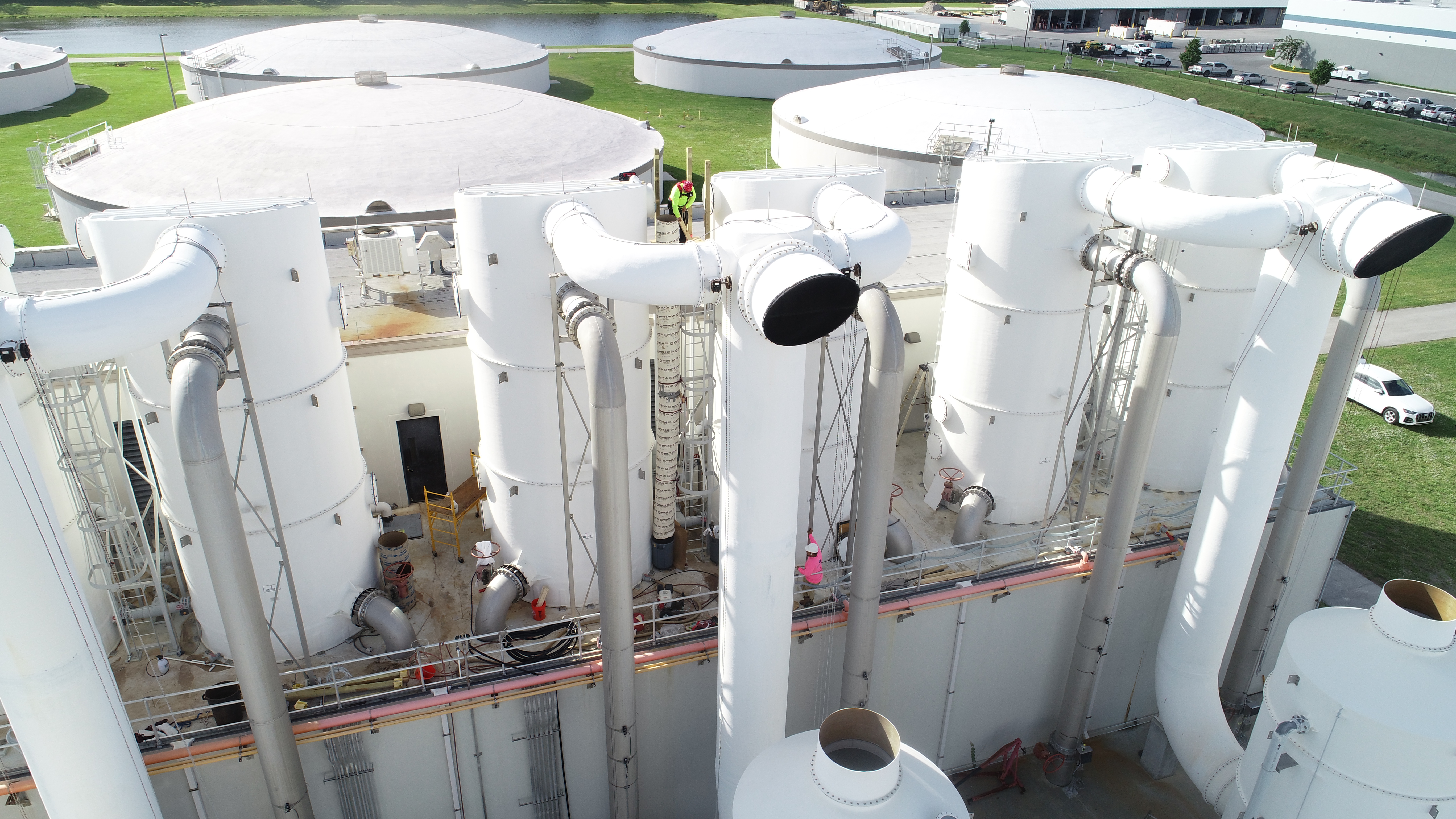
The Seacoast Utility Authority (SUA) employed this unique, three-year Continuing D-B Contract approach to streamline capital and renewal/ replacement projects, reducing both schedule and costs. Using this innovative approach, 49 GMP Specific Authorizations (SA’s) were negotiated, each with a $2 million dollar limit (CCNA), for a total value of $13,992,461.
This successful program promoted a comfort level with the Design- Build process and allowed the Owner to become a recognized leader in deploying this method of project delivery. SUA has delivered over 135 projects using this approach and has entered into a second 3-Yr master agreement based on the positive experience.


