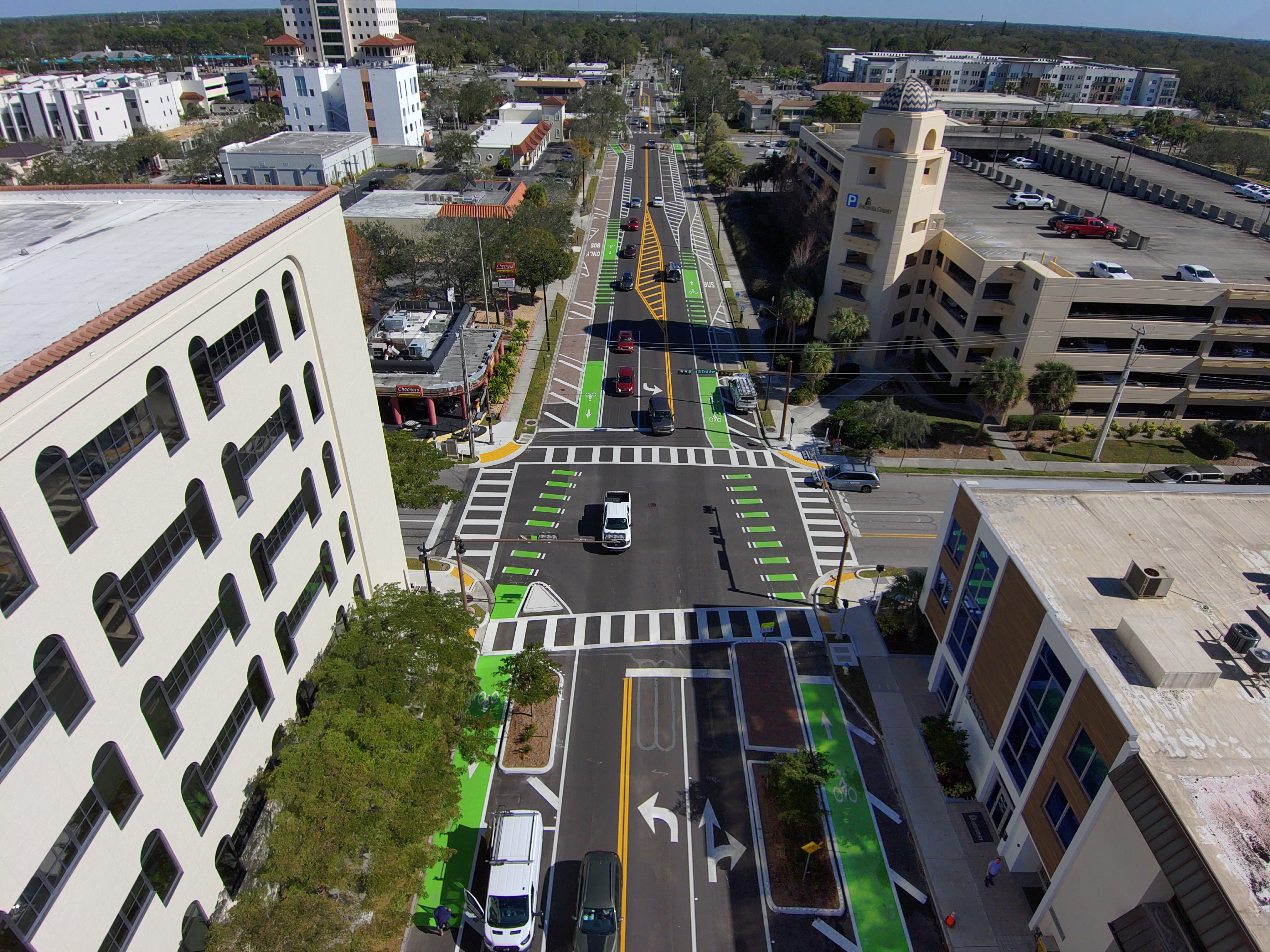2023 Project Awards
BEST OVERALL DESIGN-BUILD PROJECT OF THE YEAR
&
AVIATION
DBIA Florida Region Design-Build Project of the Year
Tampa International Airport, Blue Express Curbside
Tampa, FL
Hillsborough County Aviation Authority
Design-Builder/General Contractor:
Hensel Phelps
Owner:
HCAA - Tampa International Airport
Engineers:
HNTB (Structural and Civil)
TLC Engineering Solutions (MEP)

Photo by Trey Cambern, Courtesy of HNTB
Tampa International Airport continues its legacy of innovative design with the first-of-its-kind Blue Express Curbsides. They allow passengers without checked bags to bypass ticketing and baggage claim on their way to and from gates. Design-build teaming facilitated safe delivery of the project while ensuring seamless operations at one of America’s top-rated airports. The trick was to build eight lanes, a vertical circulation building and a utility plant between a parking garage and the terminal. Team members described it as like building a ship in a bottle." Even in the midst of construction, the airport received recognition for outstanding customer service.
TRANSPORTATION - ROADWAYS
DBIA Florida Region Design-Build Project of the Year
Ringling Trail Design-Build Project
Sarasota, FL
Ajax Paving / Burgess & Niple
Design-Builder/General Contractor:
Ajax Paving Industries of Florida, LLC
Owner:
City of Sarasota
Engineer:
Burgess & Niple, Inc.
Landscape Architect:
David W. Johnston Associates, Inc.
Utility Coordination / Survey:
ELEMENT Engineering Group, LLC
The Ringling Trail Design-Build Project transformed Ringling Boulevard in Sarasota into a complete street by enhancing bicycle safety and expanding multi-modal connectivity between the Legacy Trail, downtown Sarasota, and the Sarasota Bayfront. The Ringling Trail project extends one mile between Lime and Pineapple avenues and features protected lanes for a safer road experience for recreational cyclists and commuters and ADA ramp upgrades throughout for pedestrians. This is the first protected bike lane project in the Sarasota-Manatee region, coupled with lane repurposing and the addition of landscaping and signal timing improvements benefiting traffic management.
EDUCATIONAL FACILITIES
DBIA Florida Region Design-Build Project of the Year
University of Florida (UF) Florida Museum of Natural History (FLMNH) Special Collections Building
Gainesville, FL
The Haskell Company
Design-Builder/General Contractor:
The Haskell Company
Owner:
University of Florida
Architect:
Haskell
Engineers:
Haskell
Specialty Consultants/Contractors:
CCS Mechanical
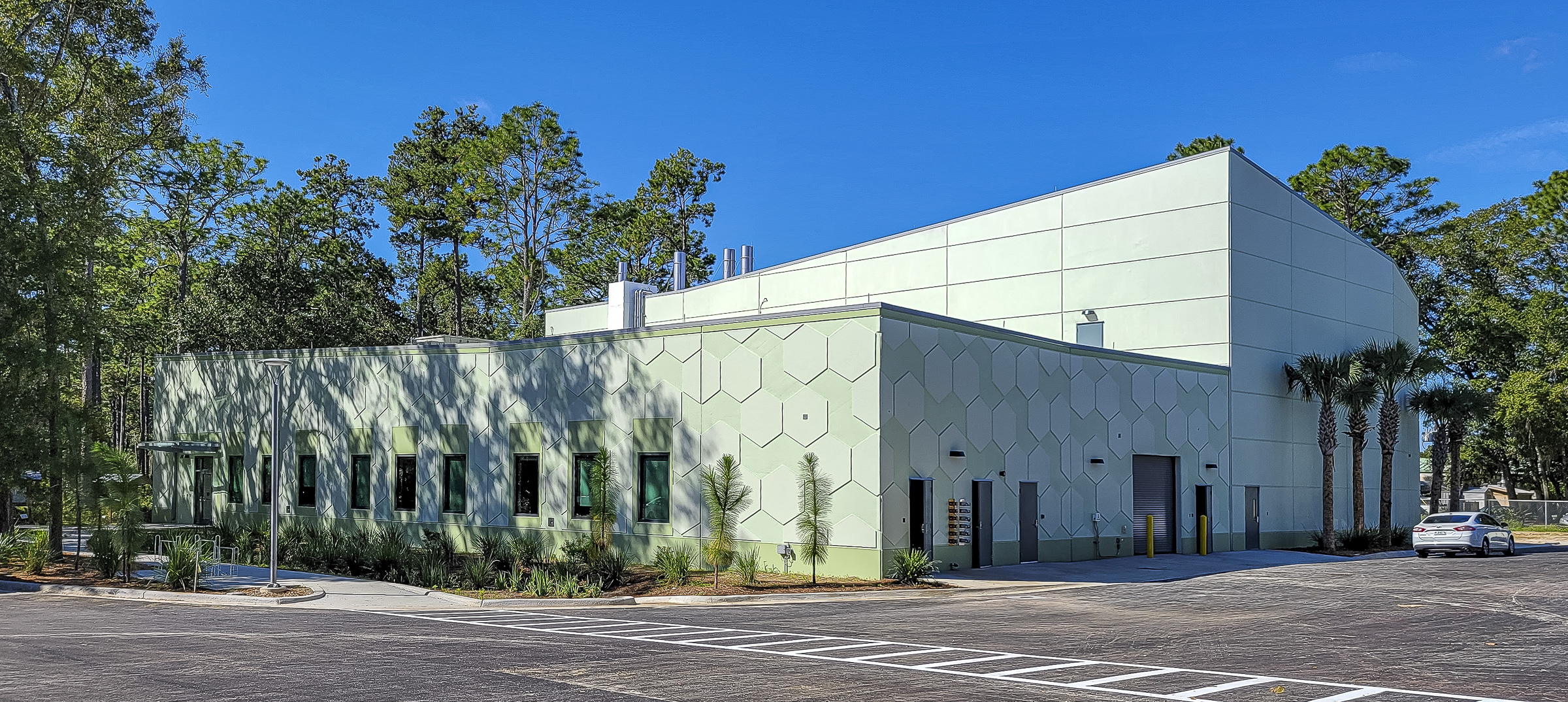 Photo credit: Glenn Hettinger, GDC Architects Photography
Photo credit: Glenn Hettinger, GDC Architects PhotographyFLMNH, in its 100-year history at the University of Florida, has amassed a collection of over 40 million specimens. A new building was needed to address the challenges with its current facilities while ensuring FLMNH maintains its premier status.
The new UF FLMNH Special Collections Building is a 23,500 SF, state-of-the-art, two-story building with attached laboratory spaces, including flammable liquid storage warehouse (for alcohol-based wet collections) and conventional high rack storage areas. The new facility has a receiving area for the specimens and collections as well as offices for staff and labs designed for collaboration.
The facility also has strict temperature and humidity-control requirements in the collections. Other special needs include flammable hazards addressed by ventilation, detection and containment. Special design and code compliance strategies were included to address the unique hazards associated with the wet collection.
REHABILITATION, RENOVATION, RESTORATION
DBIA Florida Region Design-Build Project of the Year
Fleet Readiness Center Hangar 101 Repairs
Jacksonville, FL
The Haskell Company
Design-Builder:
The Haskell Company
Owner:
NAVFAC SE
Architect:
The Haskell Company
Engineer:
The Haskell Company
Specialty Subcontractors:
Owner Best Tec (Environmental)
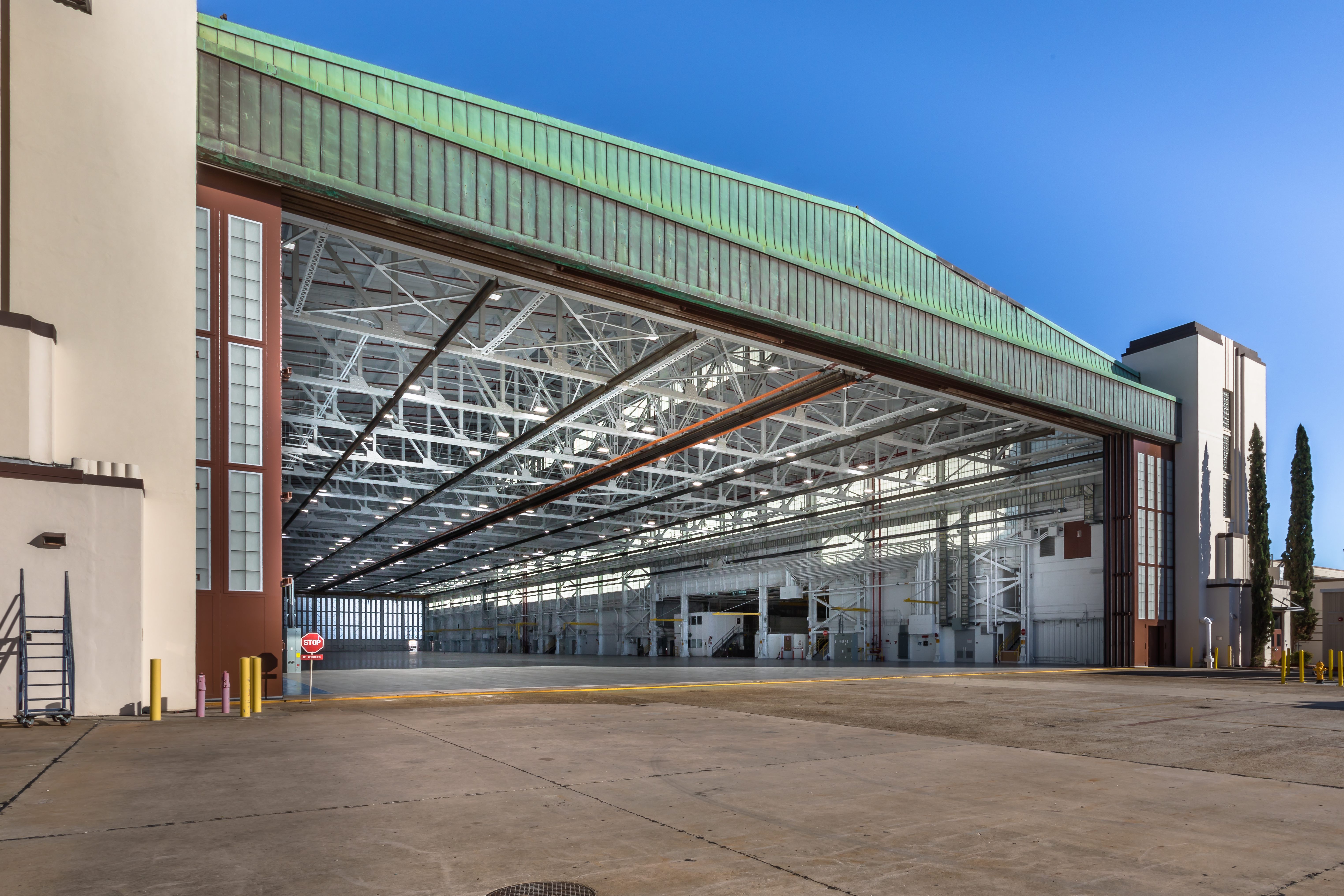
Photo Credit: Antonio Valdivia, The Haskell Company
The Fleet Readiness Center Hangar 101 project at Naval
Air Station (NAS) Jacksonville included the design and renovation of an 89,000-square-foot hangar and it’s five attached mezzanines. This 1940s era building was occupied by several hundred civil-service craftsmen and women who disassemble, repair, upgrade, restore and return each aircraft to 100% combat-ready condition. Renovation focused on remediating hazardous materials, upgrading the building envelope, installing new electrical and mechanical systems and equipment, renovating office mezzanines, refurbishing the hangar doors, repairing the hangar floor and repainting the facility. Haskell upgraded the occupied hangar without compromising the fleet’s readiness mission.
WATER/WASTEWATER
DBIA Florida Region Design-Build Project of the Year
South County Potable Water In-Line Booster Pump Station
Ruskin, FL
Westra Construction
Design-Builder:
Westra Construction Corp.
Owner:
Hillsborough County, FL
Engineer:
Ardurra Group, Inc.
Architect:
Harry Howard & Associates
Specialty Design Subconsultants:
Electrical Design Associates (Electrical & Instrumentation)
Carastro & Associates (now BSA) (HVAC & Plumbing)
Specialty Subcontractors
Sandhoff Construction Co., Inc. (Structural)
BL Smith Electric, Inc. (Electrical)
Rocha Controls, Inc. (Instrumentation)
Mersino Dewatering, Inc. (Bypass System)
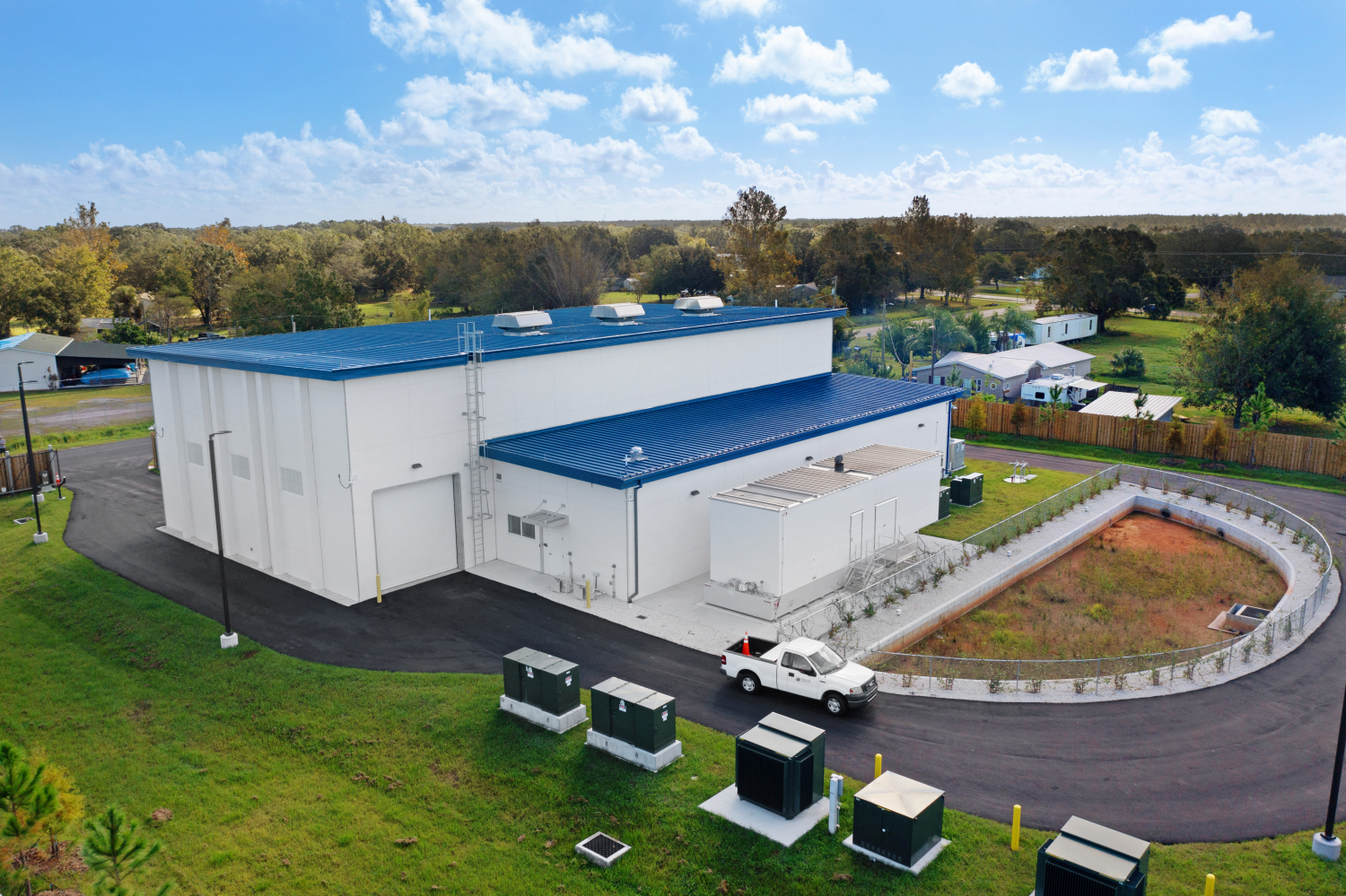 Photo Credit: Westra Construction
Photo Credit: Westra ConstructionThe South County Potable Water In-Line Booster Pump Staon – Hillsborough County’s first Progressive Design-Build project – was constructed to improve pressures of up to 50 million gallons per day of potable water in the County’s rapidly growing southern area. The completed project included approximately 1,300 LF of 42 water main, a 12,000 SF concrete building structure housing two 1,250 HP booster pumps, overhead crane, and associated electrical, control, and security systems. A temporary, diesel six-pump bypass booster pump system was also constructed on a nearby site to provide pressure increases to the water system prior to compleon of the permanent facility.
HEALTHCARE FACILITIES
DBIA Florida Region Design-Build Honor Award
Kernan Medical Office Building
Jacksonville, FL
Dana B. Kenyon Company
Design-Builder/General Contractor:
Dana B. Kenyon Company
Owners:
Jax Spine & Pain Centers and UF Health
Architect:
Gresham Smith
Engineer:
England, Thims & Miller
Owner Advisor:
ALM Surgical Solutions
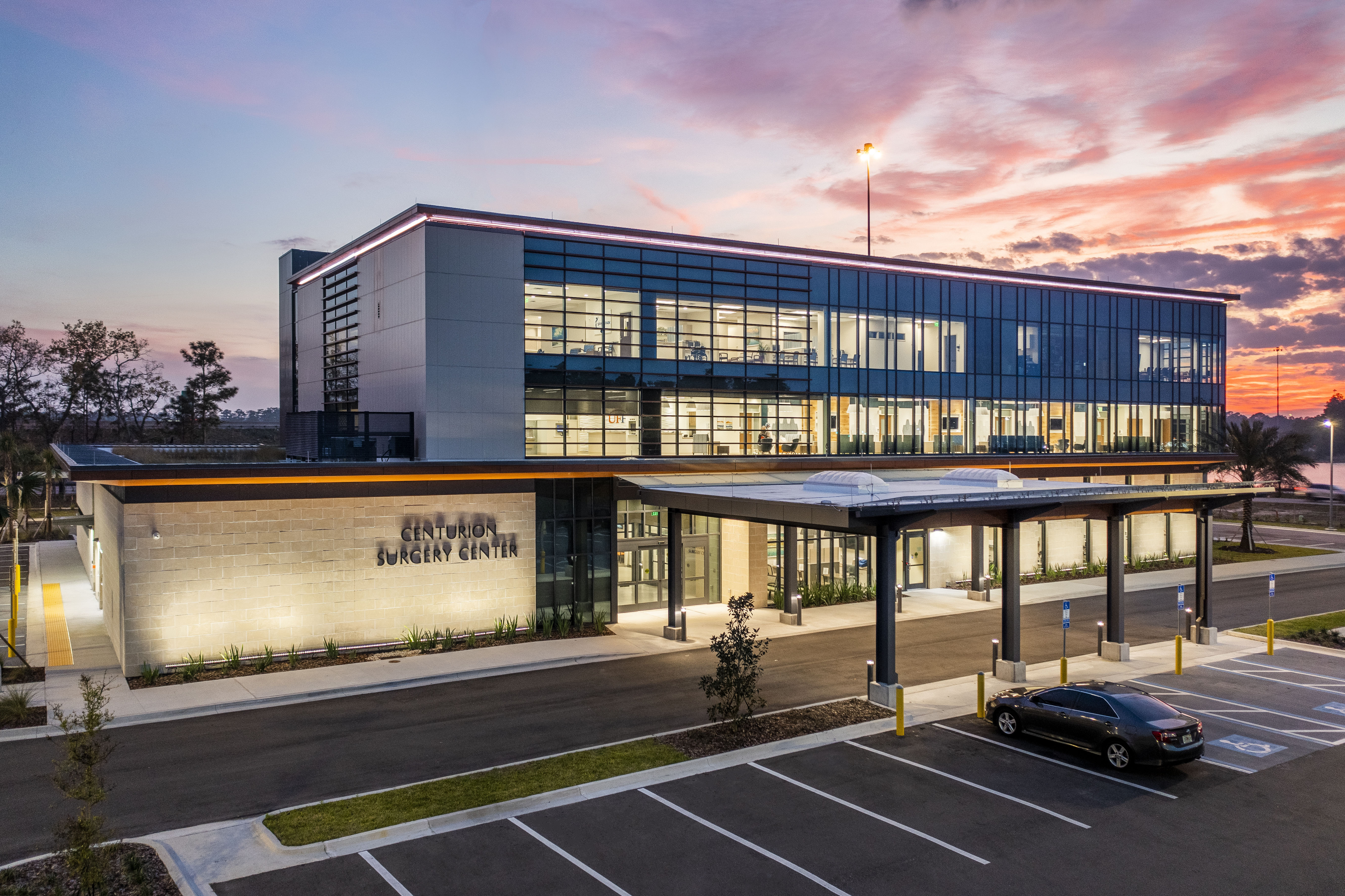 Photo Credit: Chad Baumer Photography
Photo Credit: Chad Baumer PhotographyThe Kernan Medical Office Building project is a new muti-specialty surgery center for Jax Spine & Pain Centers and UF Health. The largest free-standing multispecialty surgery center in the region, the three-story, 54,000-square-foot medical facility includes an ambulatory surgery center, pain management procedure rooms and an MRI suite on the first floor. The 2nd and 3rd floor house a lab, medical offices, staff spaces, and a radiology suite.
REHABILITATION, RENOVATION, RESTORATION
DBIA Florida Region Design-Build Honor Award
Fort Lauderdale Aquatic Center
Fort Lauderdale, FL
Hensel Phelps
Design-Builder/General Contractor:
Hensel Phelps
Owner:
City of Fort Lauderdale
Engineers:
WSP (Mechanical, Electrical, Structural)
Keith & Associates (Civil)
Langan Engineering (Geotechnical)
Architect:
Justin Architects
Specialty Subcontractors:
Weller Pools
GTE Precast
Specialty Subconsultant:
Counsilman-Hunsaker
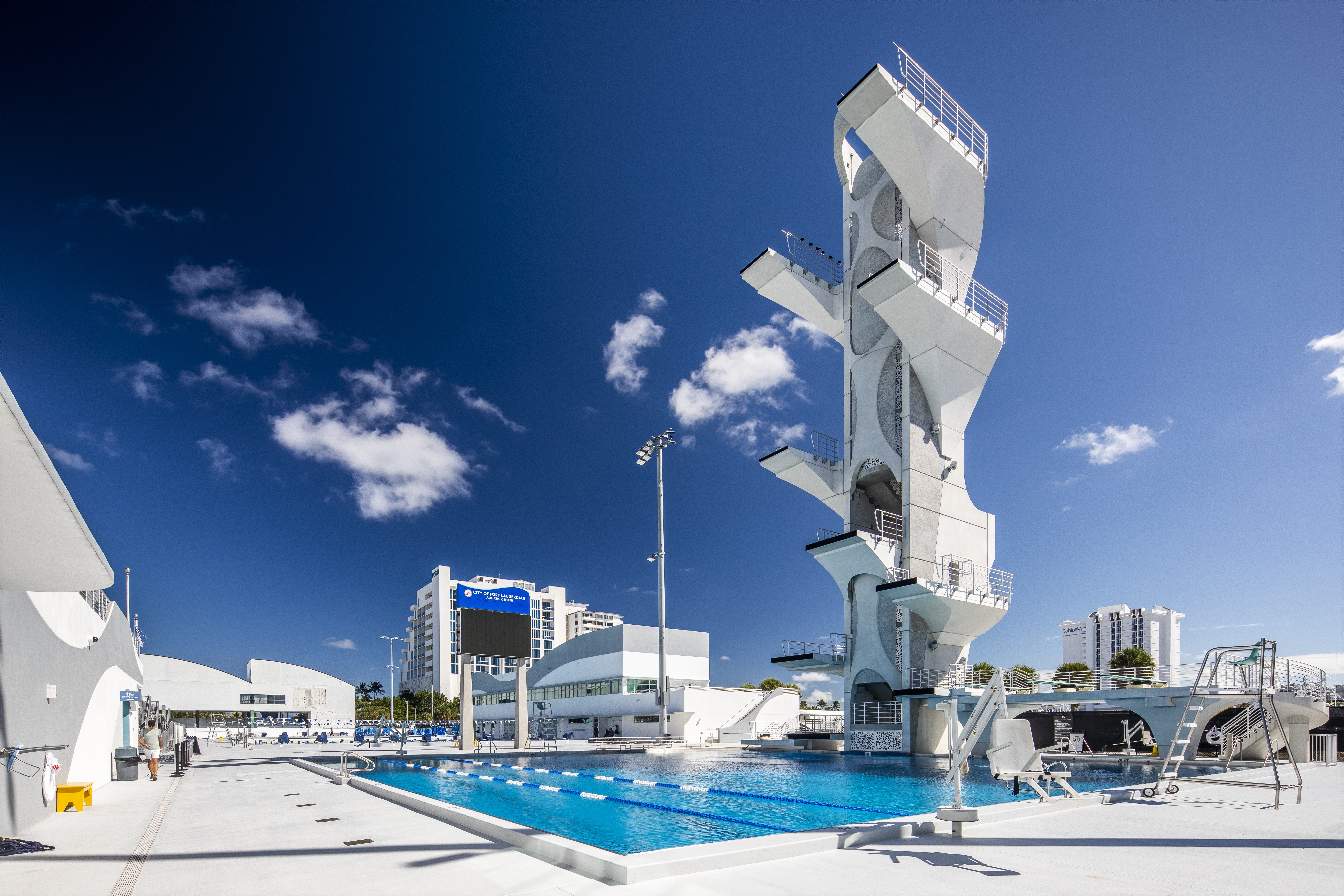
Photo Credit: Chad Baumer Photography
In August 2018, the Fort Lauderdale City Commission awarded Hensel Phelps with a $44 Million design-build contract for the renovation of
the Fort Lauderdale Aquatic Center (FLAC). The renovations included demolishing and constructing all new swimming pools that are FINA- compliant and meet international swimming and diving competition standards. This state-of-the-art landmark is home to the world’s second (the United States’ first) 27-Meter permanent dive tower and includes a spa, a new grandstand building, and bleachers with spectator restrooms, concessions, and a ticket office. The south building has a timing, locker, and weight room.
SMALL PROJECT
DBIA Florida Region Design-Build Honor Award
Lift Station 87 Wet Weather Flow Transfer
St. Petersburg, FL
Archer Western Construction, LLC
Wade Trim
Design-Builder/General Contractor:
Archer Western
Owner:
City of St. Petersburg
Engineer:
Wade Trim
Consultants:
Dialogue PR (Public Relations)
Birkitt Environmental (Environmental)
Areha Engineering (Geotechnical)
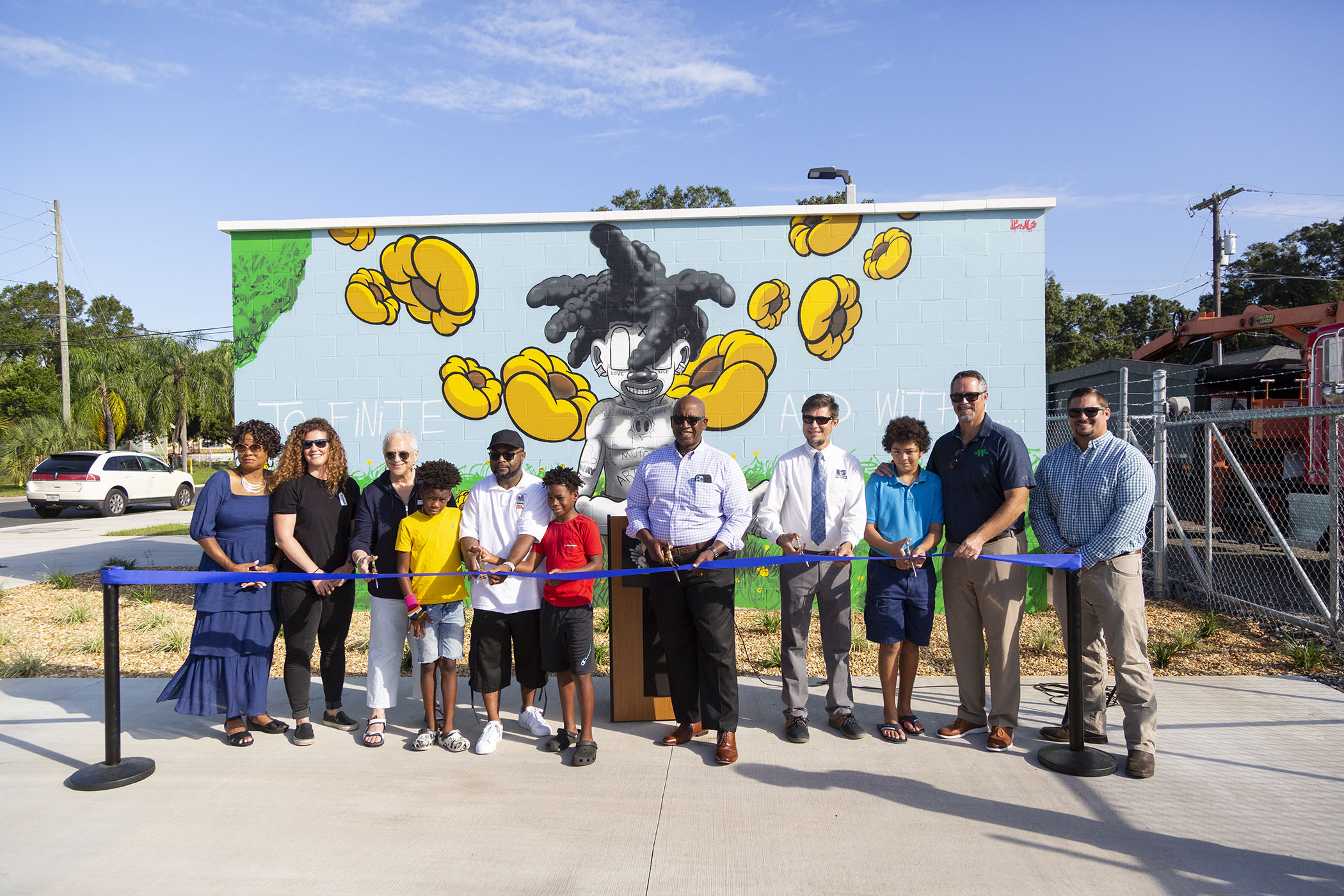
The project included a new, unmanned lift station, replacement of aging utility access holes and 460 feet of degrading sanitary sewer pipe, to balance wet weather flows between the Southwest and Northwest Sanitary Service areas. The City of St. Petersburg chose the Progressive Design-Build (PDB) delivery model to meet a demanding 13-month schedule. We applied Design-Build principles to complete the project on time, within budget, and to the satisfaction of the Owner and community stakeholders. The final design and construction addressed flexibility, capacity challenges, odor/noise concerns, reduced impacts to the traveling public, and improved the neighborhood appearance with artwork and landscaping.
TRANSPORTATION STRUCTURES
DBIA Florida Region Design-Build Honor Award
Wekiva Parkway Section 6
Seminole County FL
SUPERIOR/WGI Team
Design-Builder/General Contractor:
Superior Construction
Owner:
Florida Department of Transportation
Owner Advisor:
RS&H
Engineers:
WGI
Arcadis
WSP USA Environmental & Infrastructure Inc.
COWI
Key Specialty Subcontractor:
Ranger Construction Industries
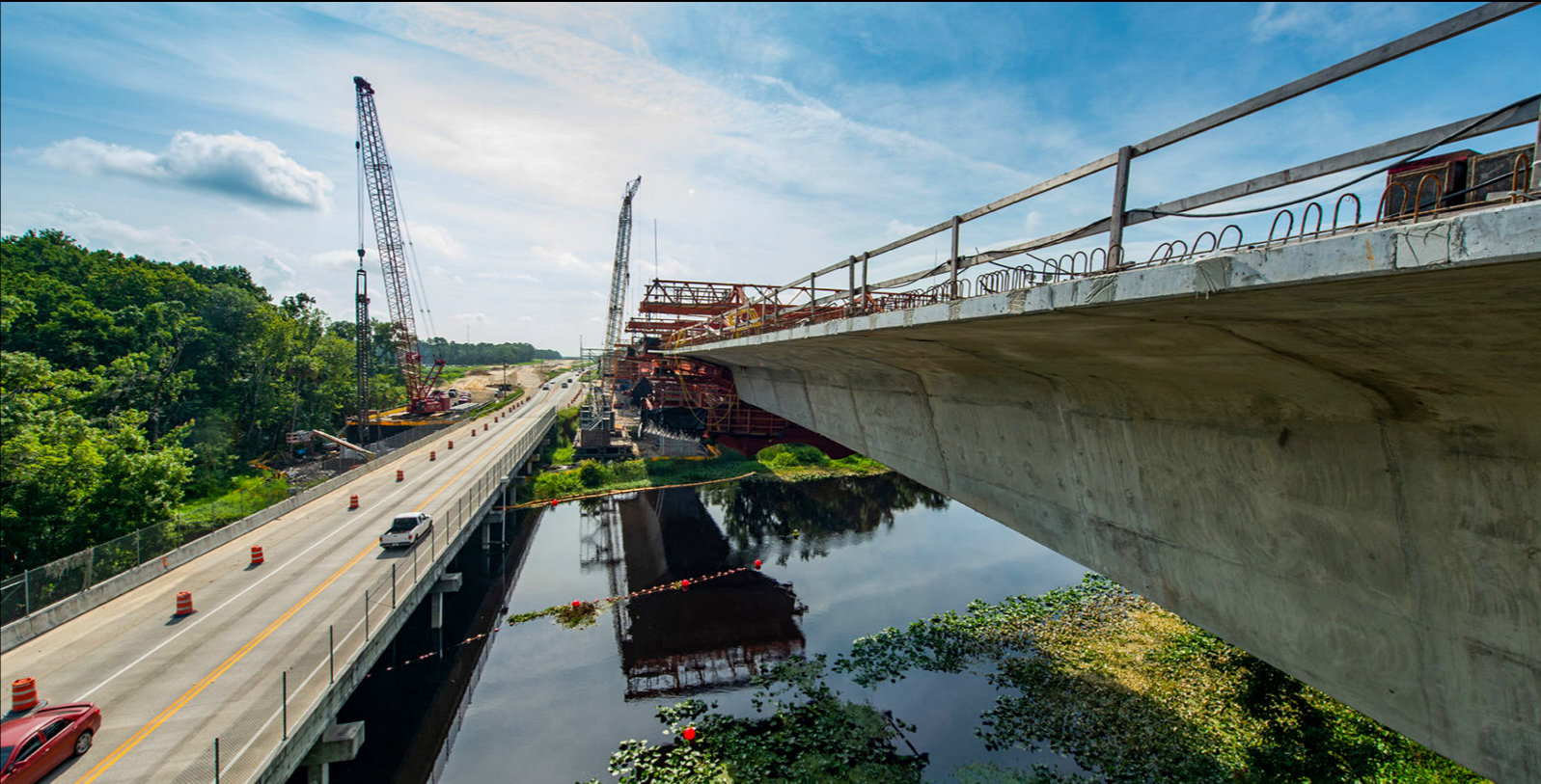
The Wekiva Parkway Section 6 project extended a beltway that increases capacity between Florida’s Lake and Seminole Counties, diverting traffic from the congested I-4 corridor. Its benefits to the community and environment cannot be overstated. Crossing a federally-designated Wild and Scenic River, the design-build team prioritized minimizing impacts on the Wekiva River Basin resources, maintaining wildlife habitat connectivity, and reducing vehicle-wildlife conflicts. Its most visible aspect is the Wekiva River Crossing — three segmental bridges (370,172 sf of bridge deck) that carry the Wekiva Parkway (SR 429) and a service road/shared-use path over the Wekiva River.
WATER/WASTEWATER
DBIA Florida Region Design-Build Honor Award
South County Potable Water In-Line Booster Pump Station
Hillsborough County FL
Westra Construction
Design-Builder/General Contractor:
Westra Construction Corp.
Owner:
Hillsborough County FL
Engineer:
Ardurra Group, Inc.
Specialty Subconsultants:
Harry Howard & Associates (Architect)
Electrical Design Associates (Electrical & Instrumentation)
Carastro & Associates (now BSA) (HVAC & Plumbing)
Specialty Subcontractors:
Sandhoff Construction Co, Inc. (Structural)
BL Smith Electric, Inc. (Electrical)
Rocha Controls, Inc. (Instrumentation)
Mersino Dewatering, Inc. (Bypass Systems)
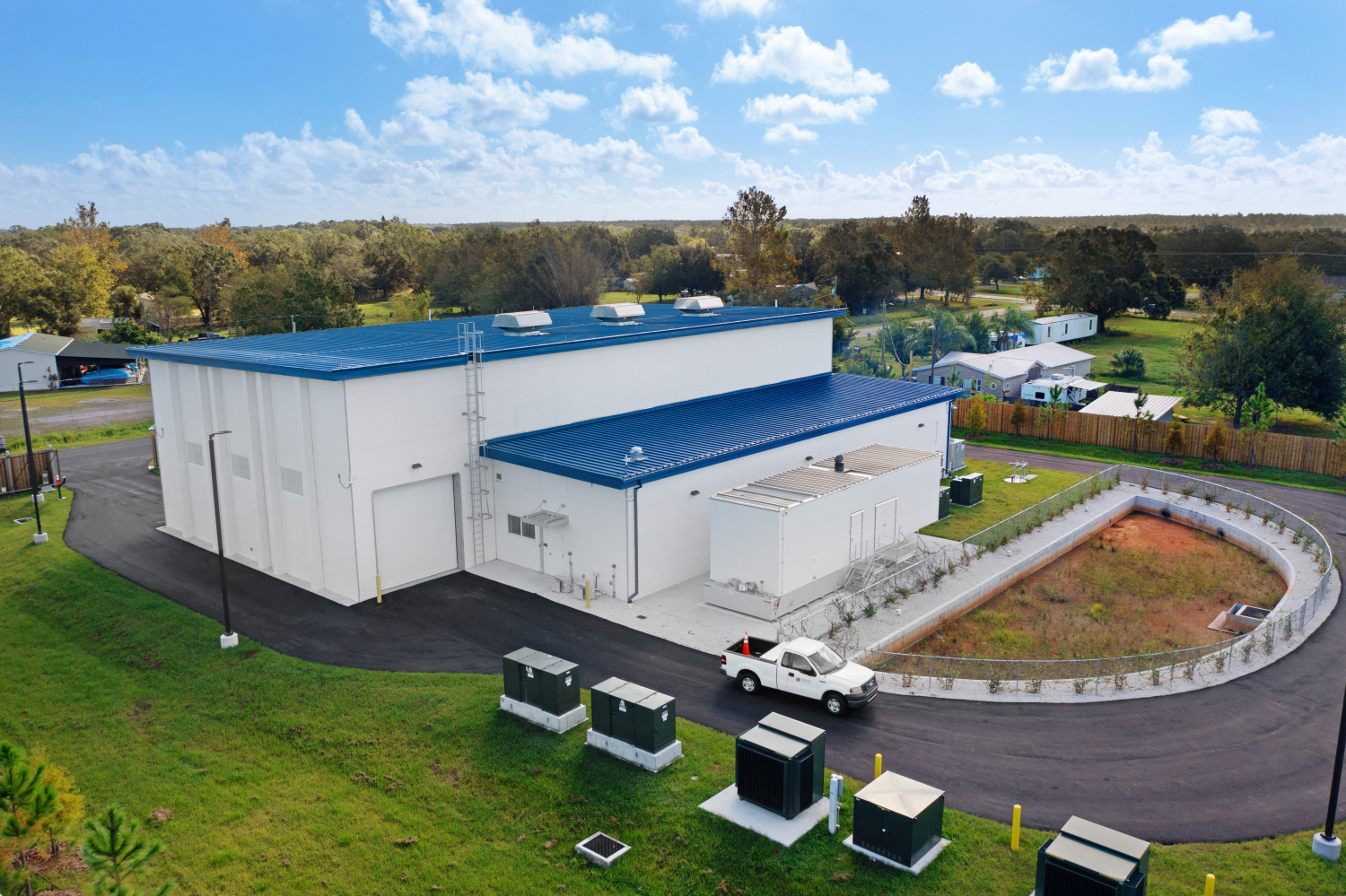
Photo Credit: Westra Construction
The South County Potable Water In-Line Booster Pump Staon – Hillsborough County’s first Progressive Design-Build project – was constructed to improve pressures of up to 50 million gallons per day of potable water in the County’s rapidly growing southern area. The completed project included approximately 1,300 LF of 42 water main, a 12,000 SF concrete building structure housing two 1,250 HP booster pumps, overhead crane, and associated electrical, control, and security systems. A temporary, diesel six-pump bypass booster pump system was also constructed on a nearby site to provide pressure increases to the water system prior to compleon of the permanent facility.
INDUSTRIAL/PROCESS/RESEARCH FACILITIES
DBIA Florida Region Design-Build Honor Award
Tampa Bay Water Desalination Facility Intake Connection Improvements Phase I
Apollo Beach, FL
Design-Build Team of Wharton-Smith, Ardurra Group, and Wekiva Engineering
Design-Builder/General Contractor:
Wharton-Smith, Inc.
Owner:
Tampa Bay Water
Engineer:
Ardurra Group, Inc.
Wekiva Engineering LLC
Specialty Subconsultants:
Ardaman & Associate, Inc.
Dive-Tech International, Inc.
Mid-State Dewatering, Inc
Specialty Subcontractors:
Ramos Engineering and Associates
Speeler & Associates, Inc.
Owner Advisor:
Greeley and Hansen
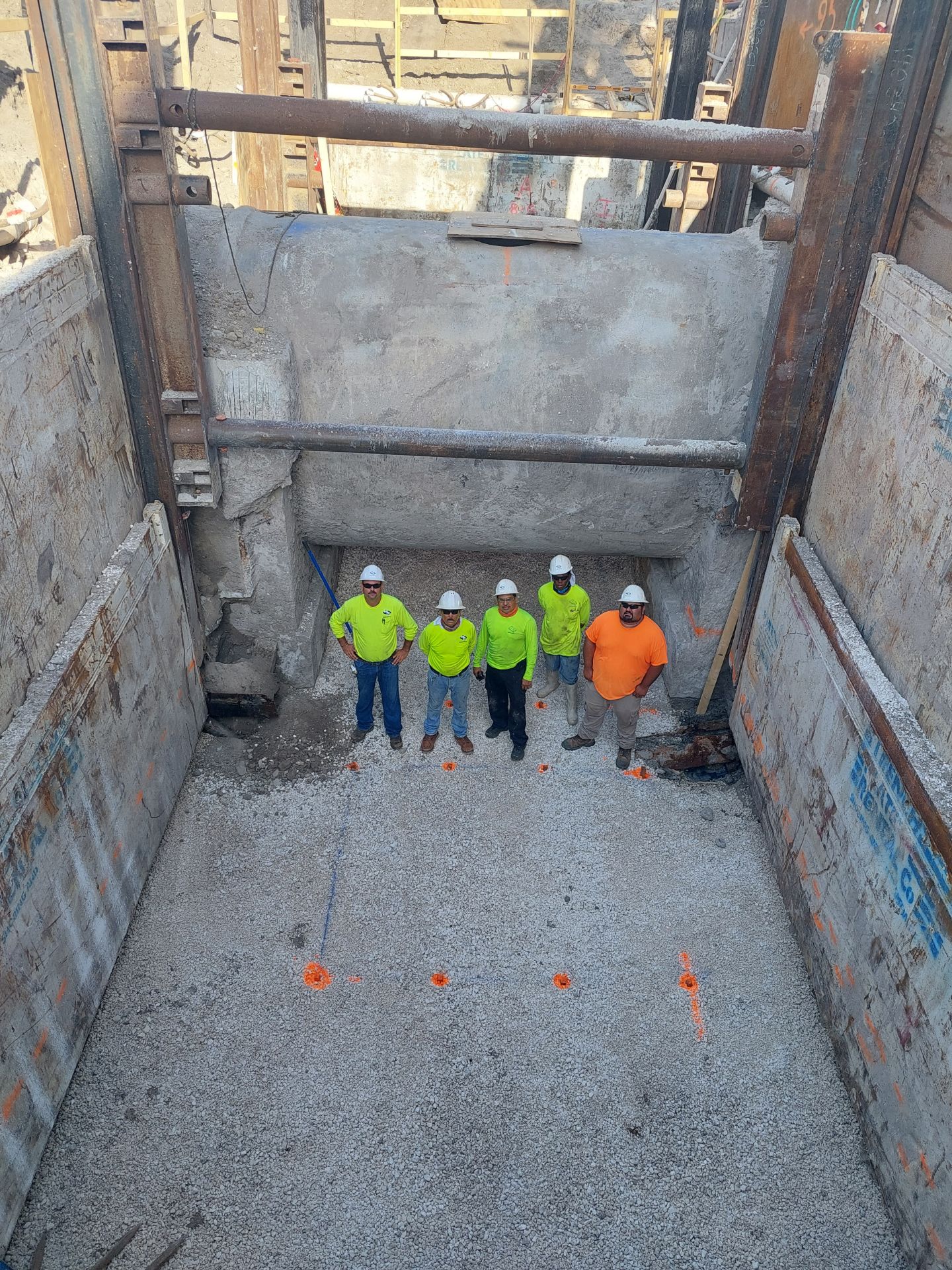
The project provides a new seawater intake for Tampa Bay Water Desalination Plant, co-located Northeast of the Tampa Electric Big Bend Power Station. The intake is connected to power station’s Tunnel No. 1 to capture seawater for producing potable water.
FEDERAL, STATE, COUNTY, MUNICIPAL
DBIA Florida Region Design-Build Merit Award
South Florida Water Management District Homestead Field Station Building Replacements
Homestead, FL
State Contracting & Engineering Corp., Carty Architecture, and South Florida Water Management District
Design-Builder/General Contractor:
State Contracting & Engineering Corp.
Owner:
South Florida Water Management District
Architects:
Carty Architecture
Curtis + Rogers Design Studio, Inc. (Landscape)
Engineers:
Hammond & Associates (MEP)
Chen Moore & Associates (Civil)
Botas Engineering (Structural)
Specialty Subcontractors:
Coltec Enginering, Inc. (Mechanical)
Kendall Electric, Inc. (Electrical)
AEC Services, Inc. (Fueling)
Jobbers Equipment Warehouse (Equipment)
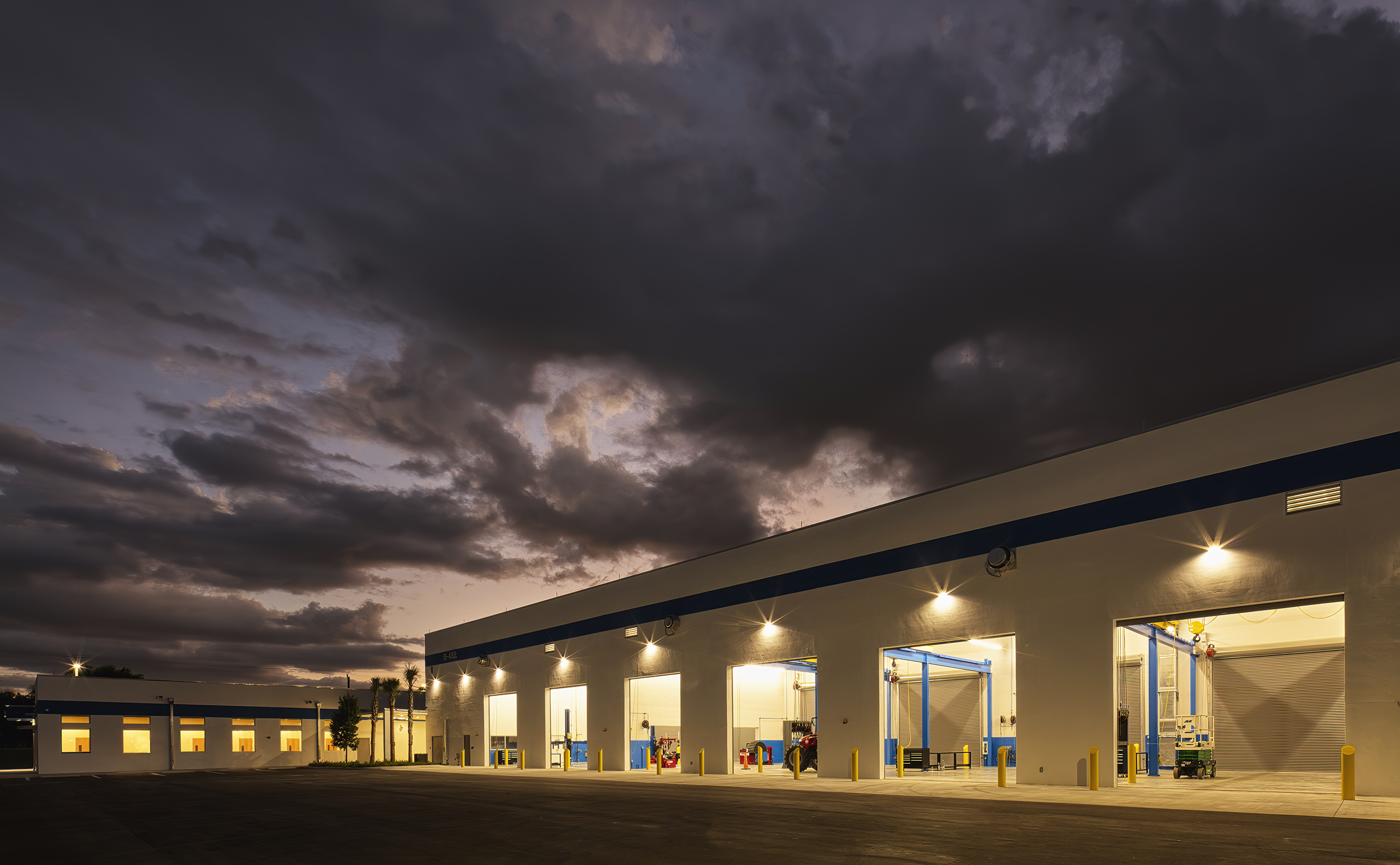
Photo Credit: Steven Brooke
The South Florida Water Management District is responsible for managing and protecting the water resources of South Florida, and the Homestead Field Station is an integral part of the District’s efforts in Southern Miami-Dade County. The Homestead Field Station project features a new office building, maintenance/storage building, and fueling station to effectively meet the current and future needs of the District. The office facility accommodates 26 employees, and the maintenance building has six maintenance bays with equipment for the repair and maintenance of the District’s largest vehicles. The design and construction emphasized function and efficiency without sacrificing aesthetics.
FEDERAL, STATE, COUNTY, MUNICIPAL
DBIA Florida Region Design-Build Merit Award
St. Johns River Water Management District (SJRWMD) Apopka Service Center
Apopka, FL
Collage Design and Construction Group, Inc. d/b/a The Collage Companies
Design-Builder/General Contractor:
The Collage Companies
Owner:
St. Johns River Water Management District
Engineers:
TLC Engineering Solutions
Wood PLC
Architect:
Straughn Trout Architects
Key Specialty Subconsultants and Subcontractors
Tanderen Company, LLC
Southern Fire Protection
Platinum Drywall
Local Electrical Service
Ron Kendall Masonry
CT Mechanical
Armitage Plumbing
Commercial Paint Services
Craftwork Inc.
United Steel Works
Taylor Cotton Ridley
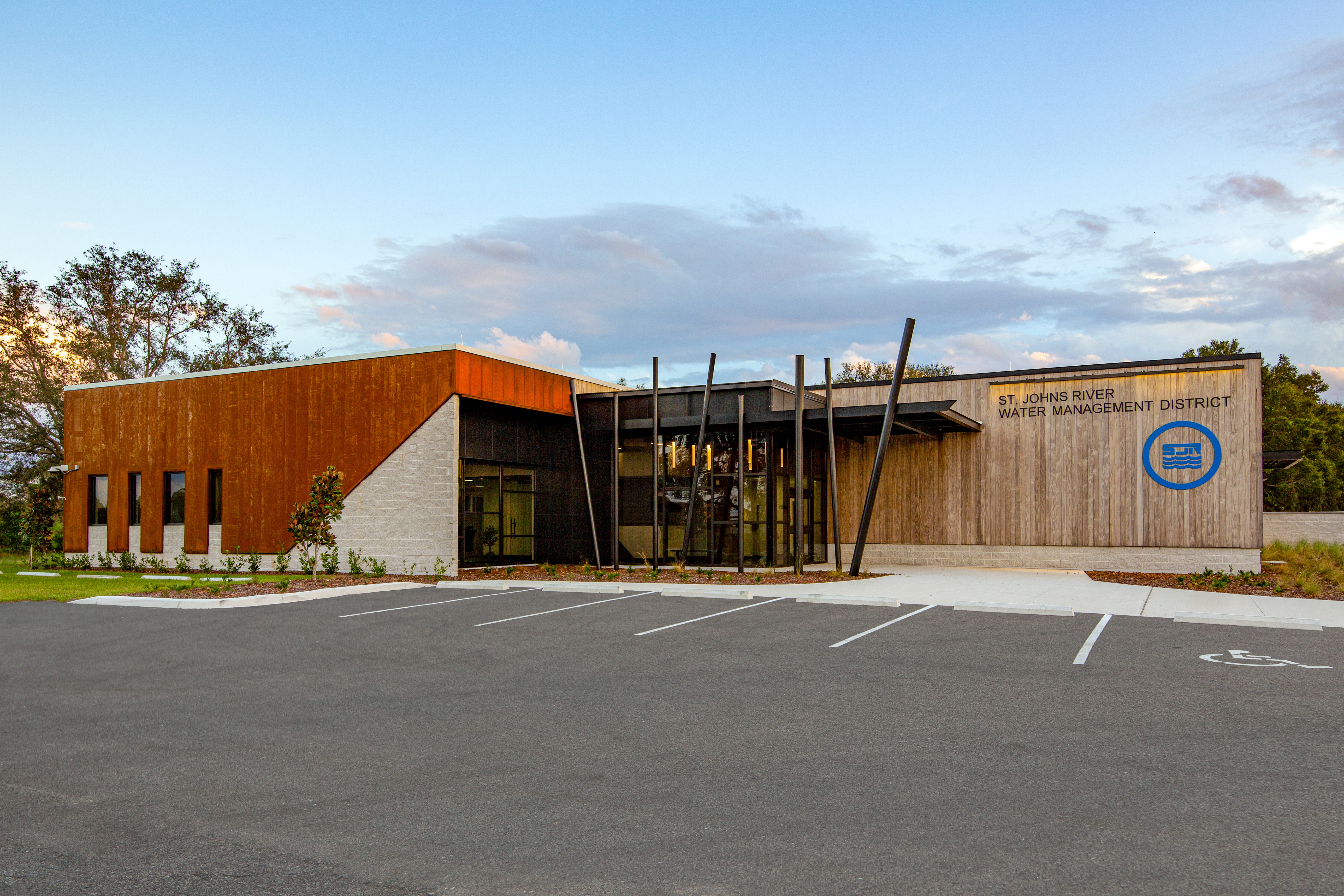
St. Johns River Water Management District (SJRWMD) is one of five Florida water management districts that is responsible for managing groundwater and surface water resources in Florida. The SJRWMD covers an 18-county region in northwest and east- central Florida, from Jacksonville to the Blue Cypress Lake Conservation area. Due to the vast size of the district, it was necessary to build an operations service center in Apopka, Florida. Collage entered into a Design-Build contract in April of 2020, for the construction of a Florida Green Building Certified,17,000 SF multi-use and office, training facility for the St. Johns River.


