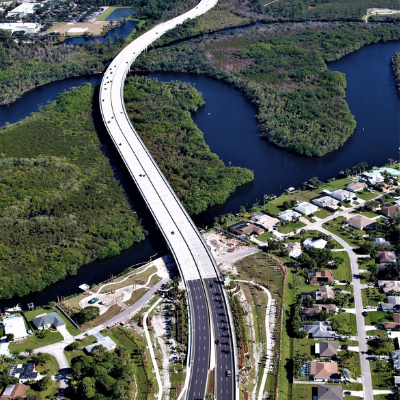2020 Project Awards
BEST OVERALL DESIGN-BUILD PROJECT OF THE YEAR
&
TRANSPORTATION - STRUCTURES
DBIA Florida Region Design-Build Project of the Year
Crosstown Parkway Extension Design-Build
Design-Builder:
Archer Western Contractors, LLC
Owner:
City of Port St. Lucie Public Works Dept.
Engineer/Architect:
RS&H
Specialty Consultants/Contractors:
INTERA Incorporated (Bridge Hydraulics)
Manuel G. Vera & Associates (Survey)
Universal Engineering Sciences (Geotechnical)
Progressive Design and Engineering (Signals, Lighting & ITS)
Ranger Construction Industries, Inc. (Construction Roadway)
Felis Associates of Florida, Inc. (Utilities Construction)
The Crosstown Parkway Extension Design-Build provides a new bridge crossing over the North Fork of the St. Lucie River, connecting the existing Crosstown Parkway from Manth Lane to US-1. The corridor included 1.5 miles of roadway improvements and a 4,032-foot-long bridge, a long-awaited third river crossing and a critical hurricane evacuation route. The bridge traverses a highly environmentally sensitive area, which required minimization of wetland impacts and protection of the Savannas Preserve State Park. The project includes the new waterfront Pineapple Snook Plaza, a park that provides a trailhead to the Crosstown Parkway sidewalks, and an ADA-accessible canoe launch.
AVIATION
DBIA Florida Region Design-Build Project of the Year
P-154 Triton Forward Operating Base Hangar
Mayport Naval Station, Jacksonville, FL
Design-Builder:
Hensel Phelps
Owner:
NAVFAC Southeast
Engineers:
Nash Plumbing and Mechanical (Mechanical)
Mil-Con Electric (Electrical)
Atkins (Civil)
Thornton Tomasetti (Structural)
Newcomb & Boyd (MEP)
Architect:
Giuliani Associates Architects
Specialty Consultants/Contractors:
Milton J. Wood (Fire Protection)
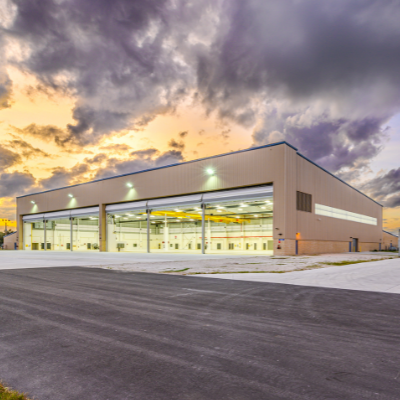
The U.S. Navy Triton Program uses Unmanned Aircraft Systems (UAS) which provide real-time intelligence, surveillance, and reconnaissance over vast ocean and coastal regions. The P-154 Triton Forward Operating Base Hangar houses four Triton UAS aircrafts and meets all Anti-Terrorism/Force Protection regulations. The two maintenance bays are each equipped with overhead cranes and fire alarm / AFFF suppression systems. Site improvements include grading, paved parking for 160 vehicles, access roads, landscaping, concrete access apron, taxiway, and launch recovery paving. The project meets the Mayport NS standards and mimics adjacent building colors and finishes. The hangar is Green Globe New Construction certified.
FEDERAL, STATE, COUNTY AND MUNICIPAL
DBIA Florida Region Design-Build Project of the Year
Boynton Beach City Hall and Library
Boynton Beach, FL
Design-Builder:
Haskell
Owner:
City of Boynton Beach
Engineer:
Kimley Horn
Architect:
Baker Barrios
Specialty Contractor:
Hypower, Inc.
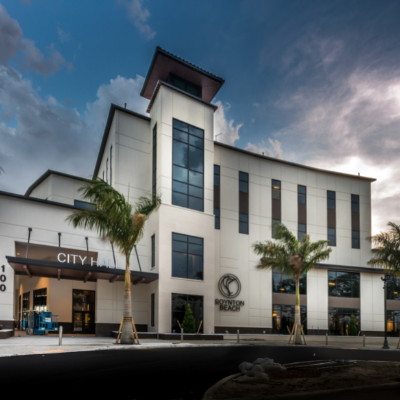
Haskell was the prime design-build partner selected for the Boynton Beach City Hall and Library. This was a unique Public-Private-Partnership (P3) project where CFP was the Owner of the facilities, holding the contract with Haskell, E2L Real Estate Solutions was the Construction Manager for CFP, and the City of Boynton Beach was the end user who was leasing the building from CFP.
This included the redevelopment of four city blocks in downtown Boynton Beach including all new utilities, roads, parks, playgrounds, amphitheatre and associated amenities as well as a new City Hall and Library.
Haskell was one of the first design- build partners to be hired for the City of Boynton Beach Town Square Redevelopment Project. The master plan for the new four city block redevelopment illustrates a city hall and library, fire station, parking garages, residential housing, restaurant, civic center, children’s museum, playgrounds, amphitheatre and includes all new utilities, roads and other site amenities to support a large scale development as well as areas for future development.
WATER/WASTEWATER
DBIA Florida Region Design-Build Project of the Year
Northwest Regional Water Reclamation Facility Expansion
Tampa, FL
Design-Builder:
Garney / Wharton-Smith JV
Owner:
Hillsborough County
Engineer:
Tetra Tech
Specialty Consultants
Booth, Ern, Straughan & Hiott, Inc.
DJ Public Relations, Inc.
Stantec
Specialty Contractors:
Baker Concrete Revere Control Systems
Cogburn Bros. Electric Rocha Controls
Nelson Construction
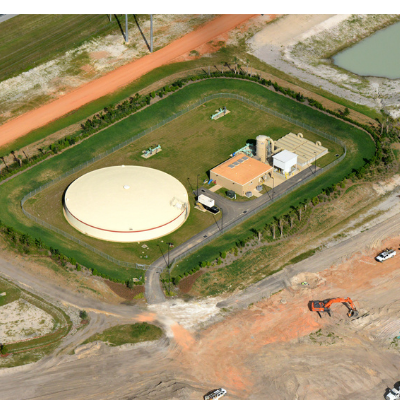
The cornerstone of Hillsborough County, Florida’s wastewater treatment consolidation program was the $193 million Northwest Regional Water Reclamation Facility expansion from 10 MGD to 30 MGD—the largest capital improvement project in County history. The design-build delivery method allowed the County to manage program risks, promote collaboration, and mitigate community impacts. A key challenge of the project was expanding the existing facility while mitigating historical odor and noise issues. Through innovative design and proactive community engagement, the design-build team resolved these challenges and achieved regional sustainability goals by restoring wetlands, improving system reliability, and improving quality of life.
TRANSPORTATION - ROADWAYS
DBIA Florida Region Design-Build Project of the Year
I-95 Express Lanes Phase 3A-2
Broward County, FL
Design-Builder:
Prince Contracting, LLC
Owner:
FDOT Broward Operations
Engineer:
WSP USA, Inc.
Specialty Contractors:
SICE Inc.
General Asphalt Co.
Construct Group Corp.
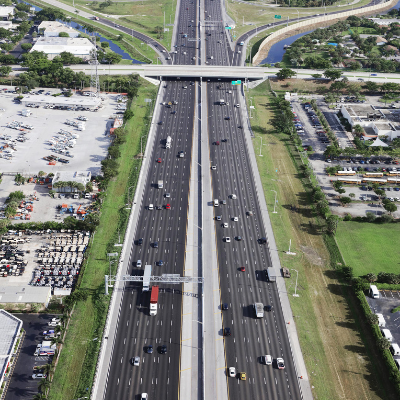
To facilitate congestion reduction, the PRINCE Contracting/WSP USA Team provided the design-build services necessary to create two tolled Express Lanes in both the northbound and southbound directions for the 7.4-mile section of I-95 from north of Commercial Blvd to south of SW 10 St in Broward County, FL. The improvements for this $166 million project included milling, resurfacing, construction of two new ramp bridges, replacement of a pedestrian bridge over I- 95 and the widening of 16 bridges. The bridges used both FIB’s and ASHTO Type II Beams and are supported by 18 and 24 driven concrete piling.
INDUSTRIAL / PROCESS / RESEARCH FACILITIES
DBIA Florida Region Design-Build Honor Award
Exactech Campus Expansion
Gainesville, FL
Design-Builder:
Charles Perry Partners, Inc.
Architect:
Walker Architects, Inc.
MEP/FP Engineer:
Affiliated Engineers, Inc.
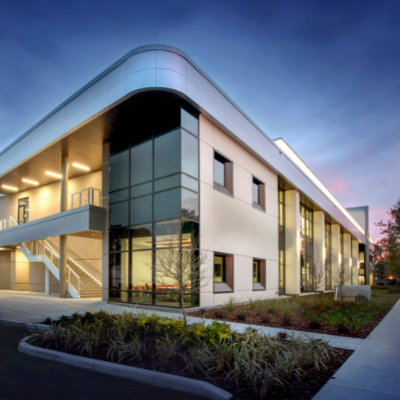
Exactech’s Campus Expansion included a 67,545 square foot, two-story facility and a new parking garage. The new manufacturing building features more than 54,000 square feet of office, multi-use, collaborative, and observation space, with the remaining area for Exactech manufacturing. The new parking garage contains 592 automobile parking spaces, 14 bicycle parking spaces, and 10 motorcycle parking spaces.
TRANSPORTATION - ROADWAYS
DBIA Florida Region Design-Build Honor Award
Kernan Boulevard Widening - from Atlantic Blvd. to McCormick Rd.
Jacksonville, FL
Design-Builder:
Superior Construction
Owner:
Jacksonville Transportation Authority
Engineer:
WGI
Specialty Consultants/Contractors:
ETM (CEI)
Atlantic Coast Asphalt (asphalt paving)
James D. Hinson (signalization and lighting)
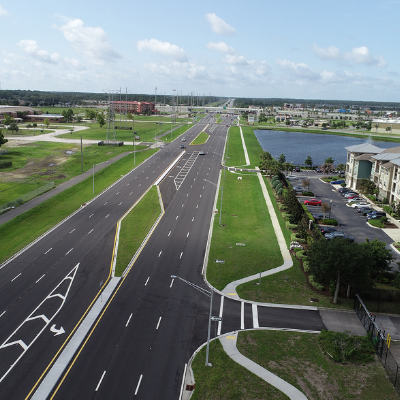
This 2.73-mile project concludes the multi-phase Kernan Blvd widening from J. Turner Butler Boulevard to McCormick Rd, reconstructing the roadway into a four- and six-lane divided highway. In addition to road construction,
this project consists of constructing a new storm sewer system (approximately 18,000 LF of new pipe and 130 new structures); new management facilities (five new storm water basins); a parallel 12-ft wide, three-mile long mulit-use path; water and sewer utility relocations; five existing traffic signal modifications; four new traffic signal installations; roadway lighting enhancements including 140 new light poles; and extending an existing double 10-ft by 6-ft, 72-in box culvert section.


